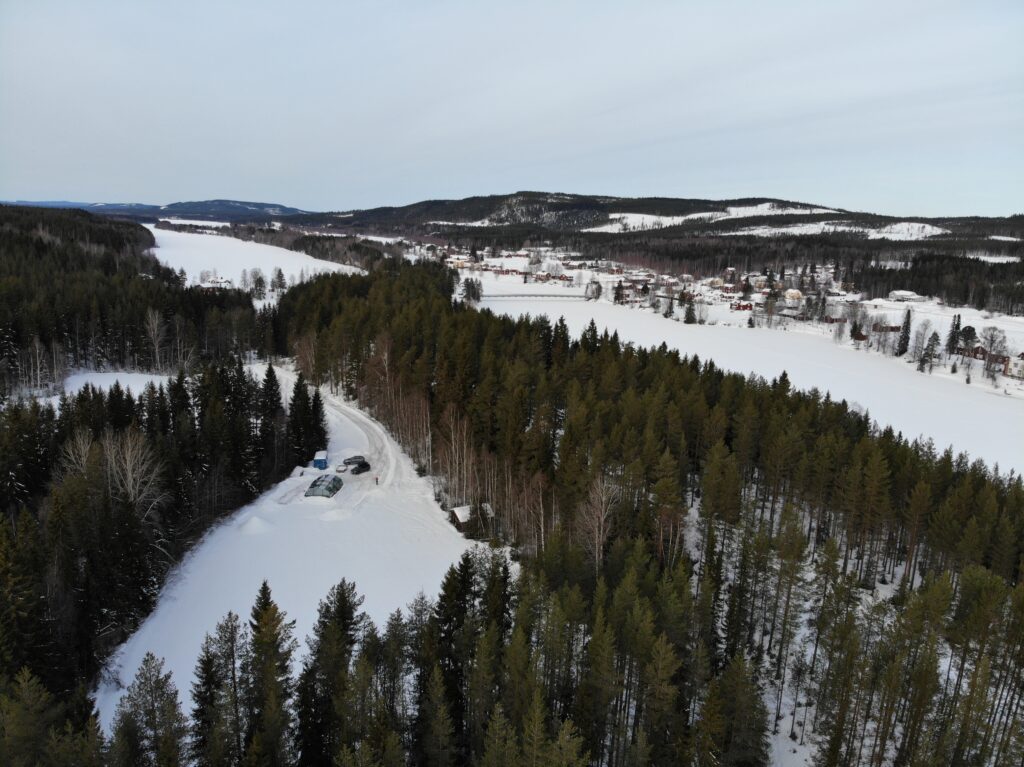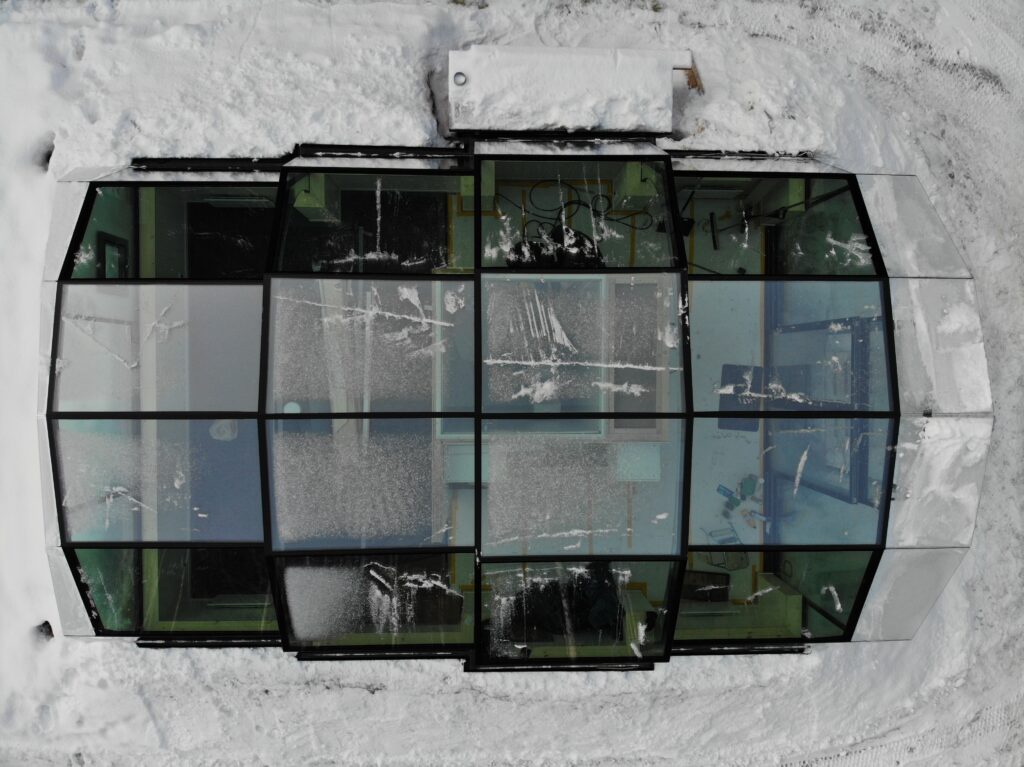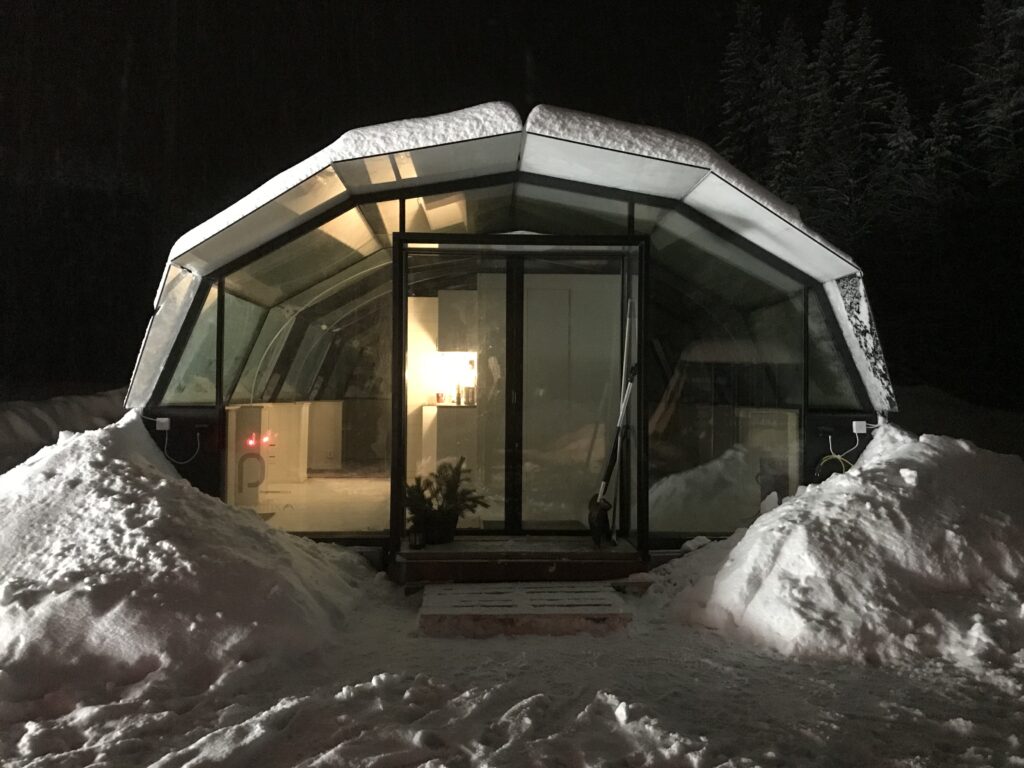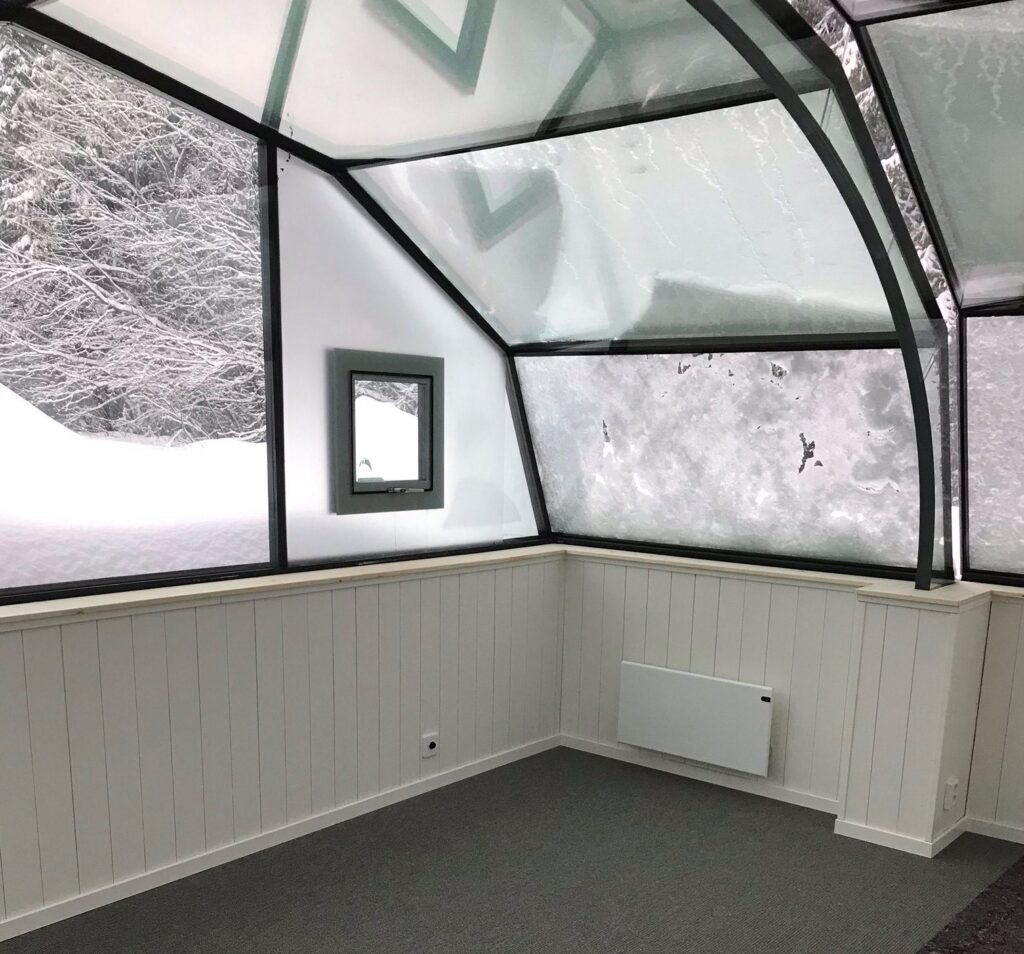How the Photon Space came to new life in Northern Sweden
The Photon Space is a unique glass architecture, a daylight suite for short and long-term stays dedicated to study environment-human interaction. It can be moved because of its semi-modular design. It was first constructed for the London Design Fair in 2014, then travelled from its original location at Cantifix in London, UK to the Green Solution House on Bornholm, DK in 2016, and in 2019/20 it relocated to Granö in Northern Sweden, some 70km inland from Umeå to escape the city’s light pollution – a nearly 3000 km journey. Read our construction story below!
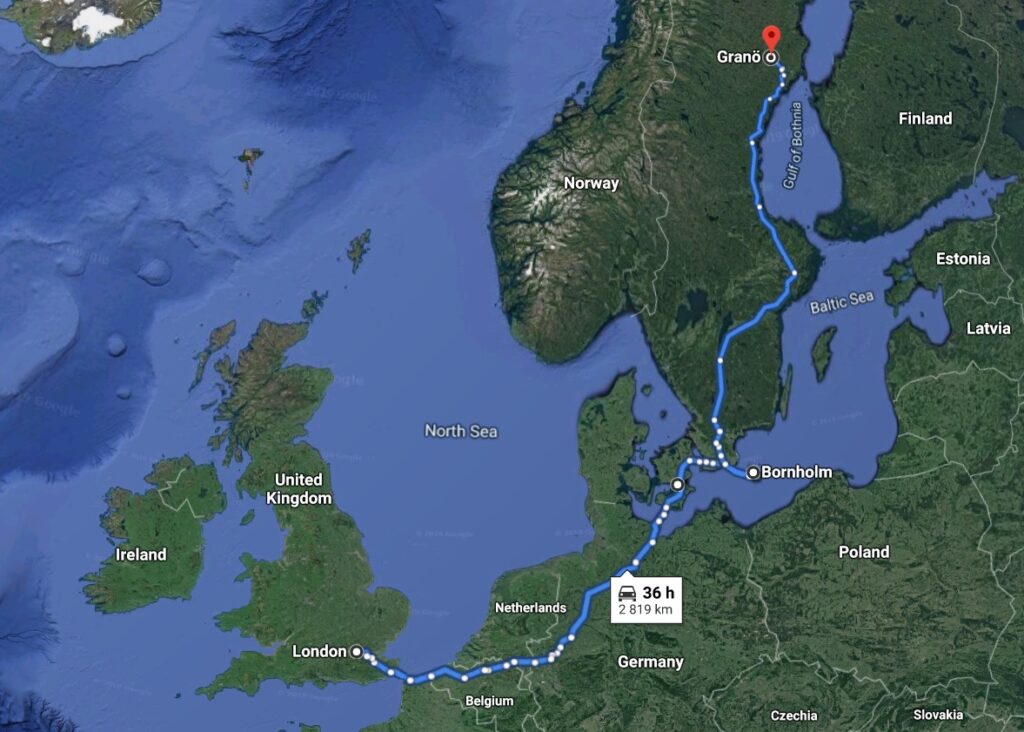
On 1. September 2019, Colin and Vladim from the London-based Cantifix team arrived in Umeå and continued to Granö, Västerbotten county. Johan and Dave arrived at 00:15 on Monday morning, coming directly with the van from London. The glass beams being still on their way.
2nd Sept. – Day 1 on site, the van was unloaded and tools and parts set up. The frame and levers were built and the metal sorted. Rain all afternoon.
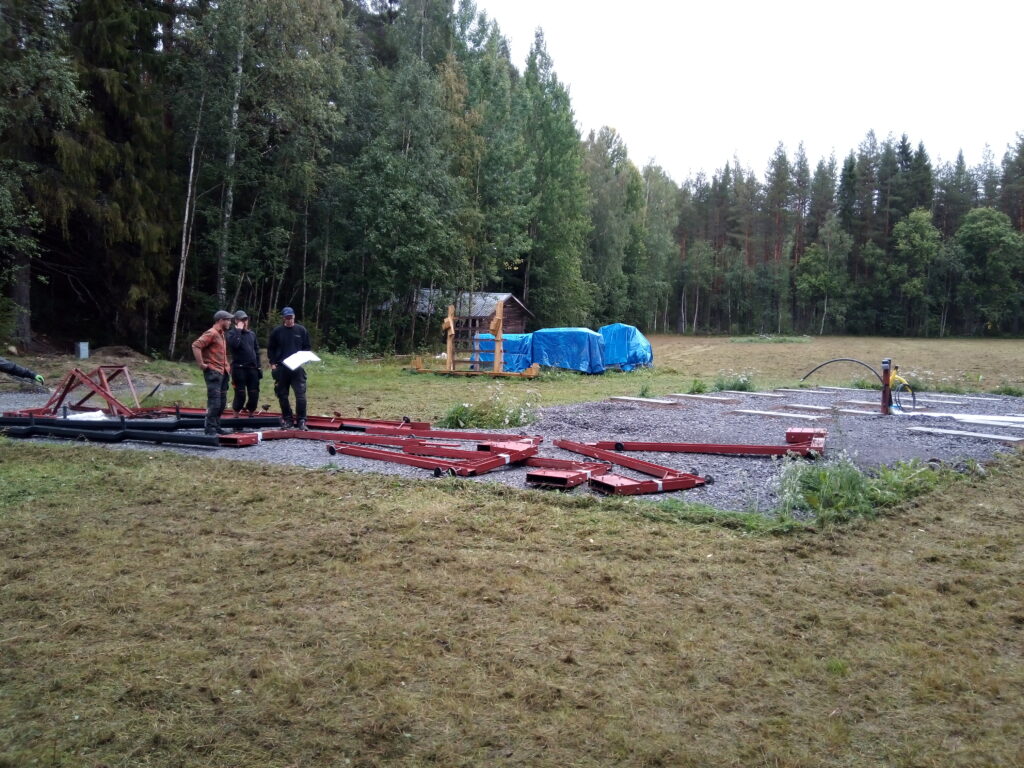
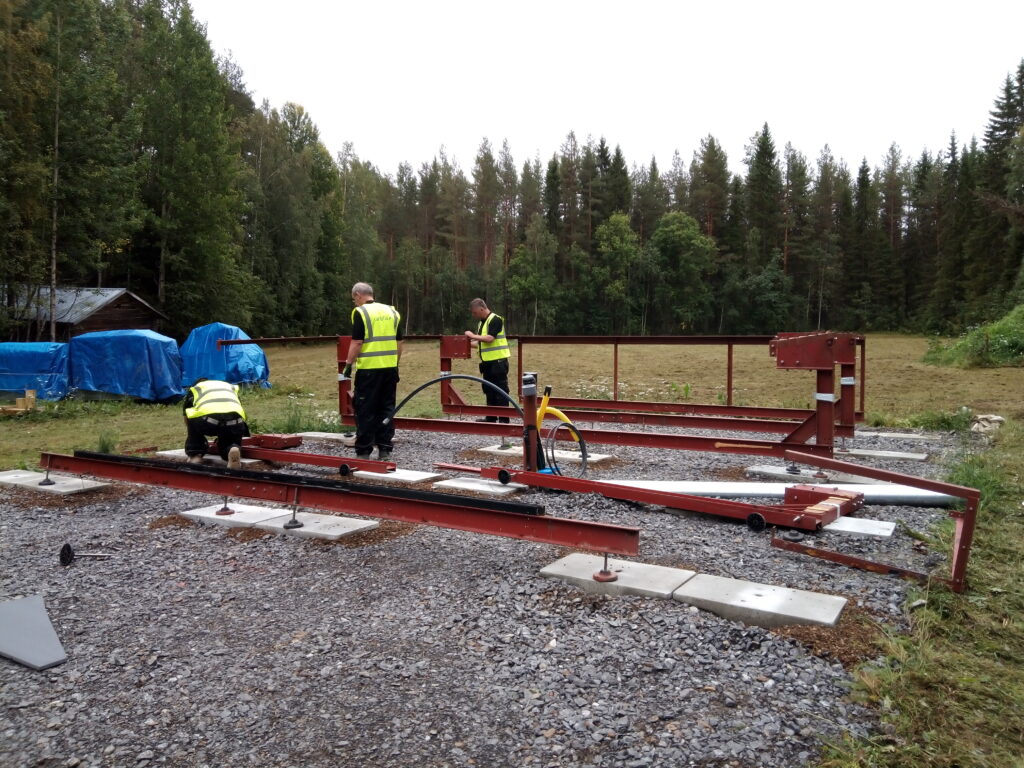
3rd Sept. – On day 2, metals and four no glass units were cleaned. Timber was sorted for the floor and walls, and timber to walls were fitted with 60% of the black membrane attached. The carpenters fitted floor timbers for the temporary floor and prepared the stands for cleaning the glass panels.
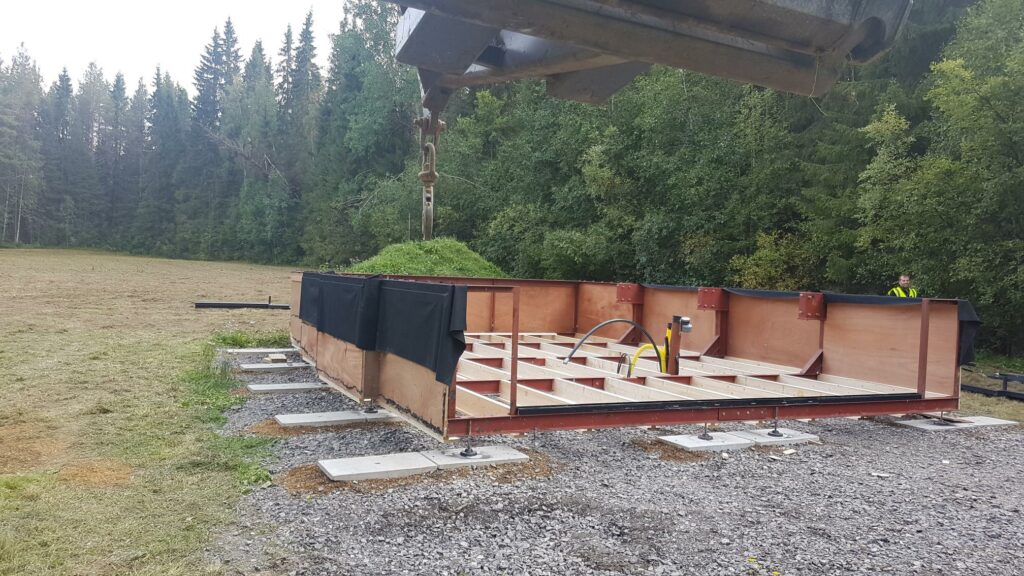
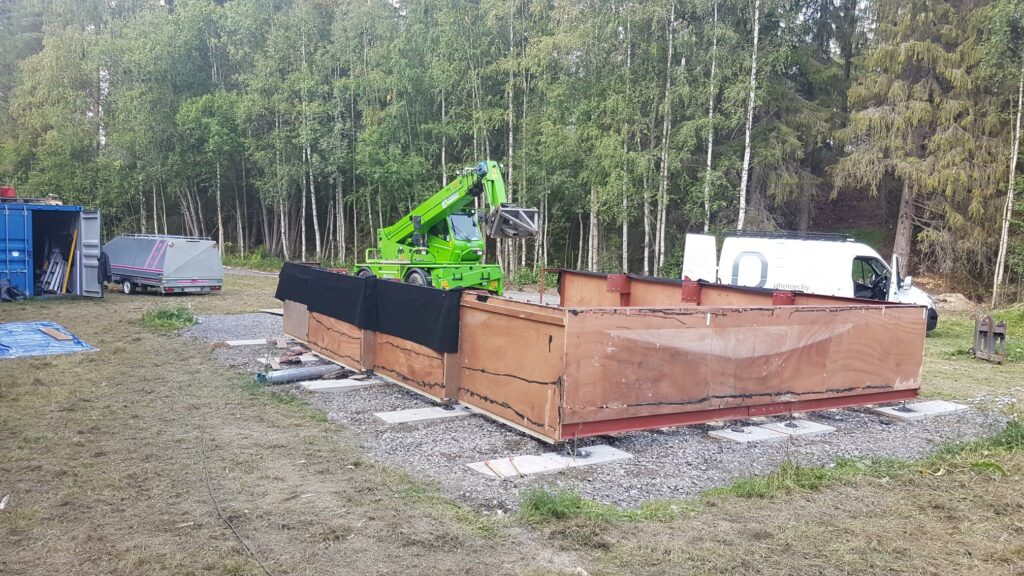
4th Sept. – On day 3, further membrane was attached and with the help of Kim, the crane operator, a large number of glass panels were moved and cleaned – mind the order of the panels. Good news today is that Kim will help lifting glass panels on Saturday. The beams are still on their way supposed to arrive tomorrow on day 4.
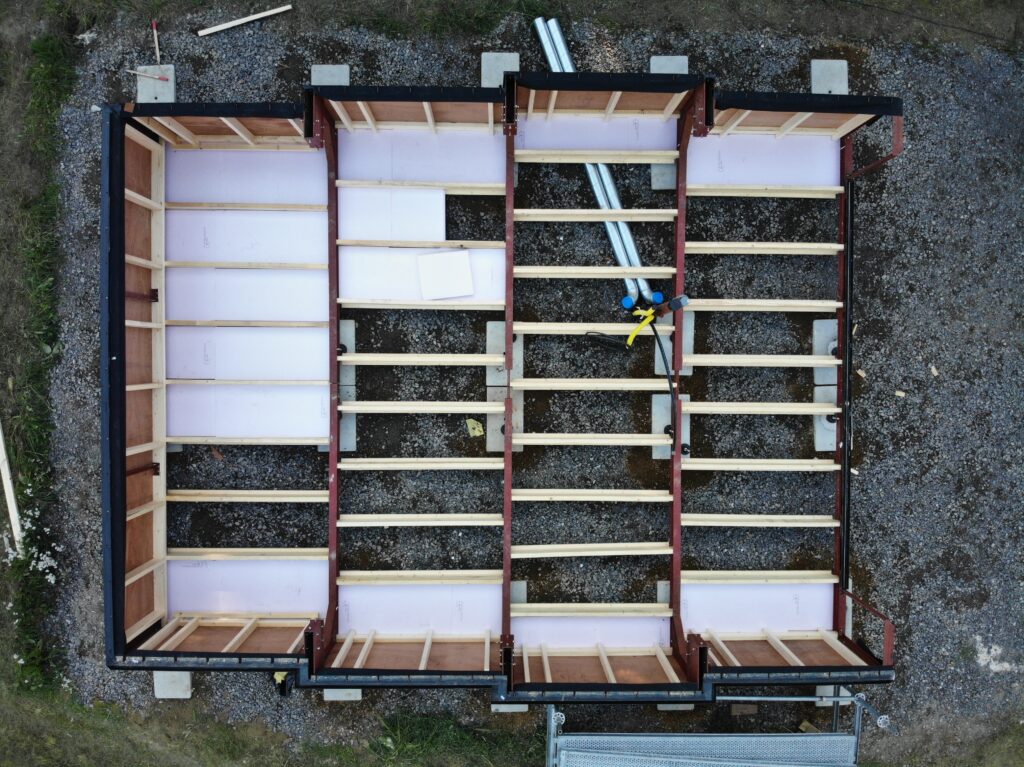
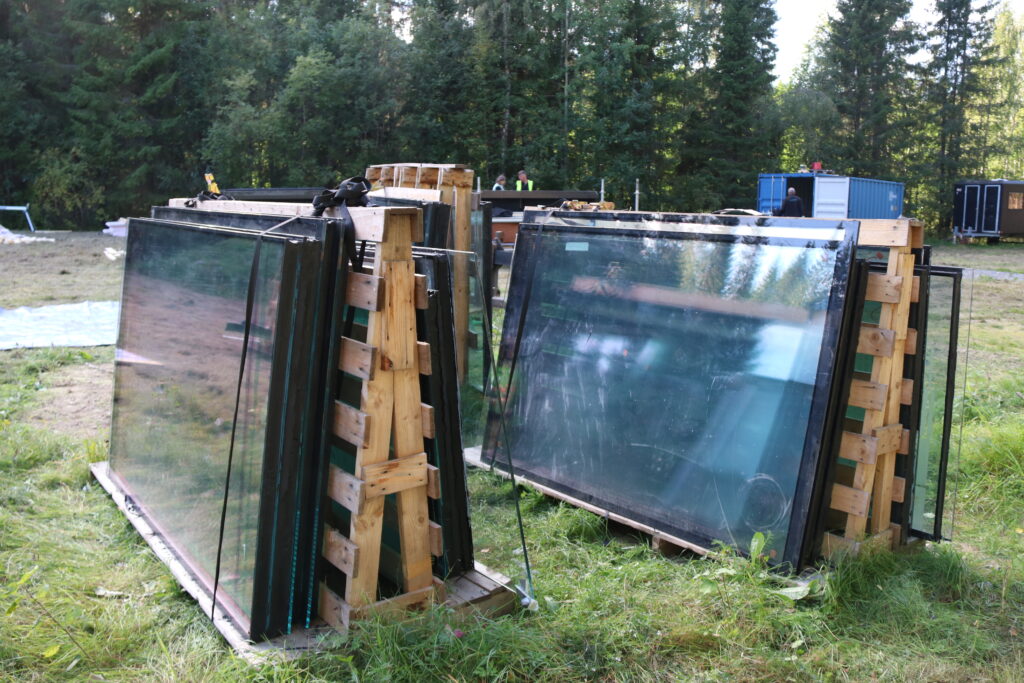
5th Sept. – Day 4 – The phone rang in the morning informing that the beams were 335 km away. Meanwhile, working in heavy rain fitting the temporary floor. The rain stopped after lunch and the truck with the precious beams arrived approx. 16:00. Everybody was holding their breath when the large wooden crate was transferred by crane onto the small trailer. The beams’ procession to the site with Colin walking ahead navigating Andre transporting the beams, followed by the crane and the Cantifix van, all exhibiting sharp attention and moments of relief and joy. Unpacking the crate and great excitement revealing the three new beams!!! Two fitted perfectly well but the third just wouldn’t. Devising a plan B …
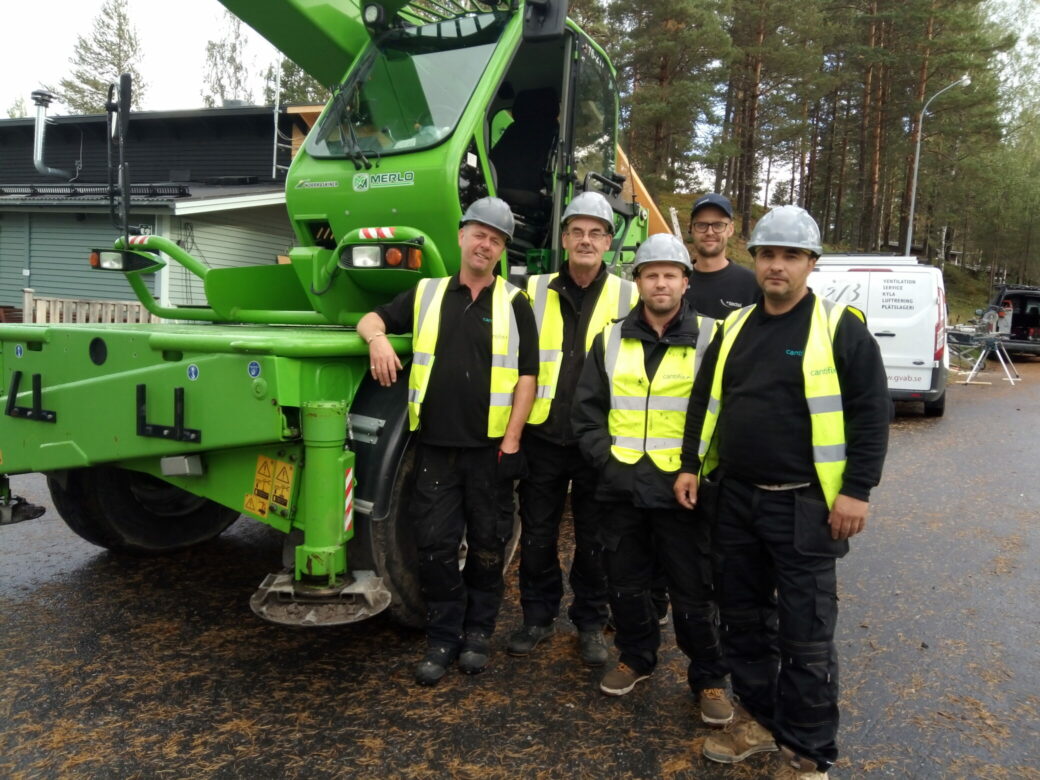
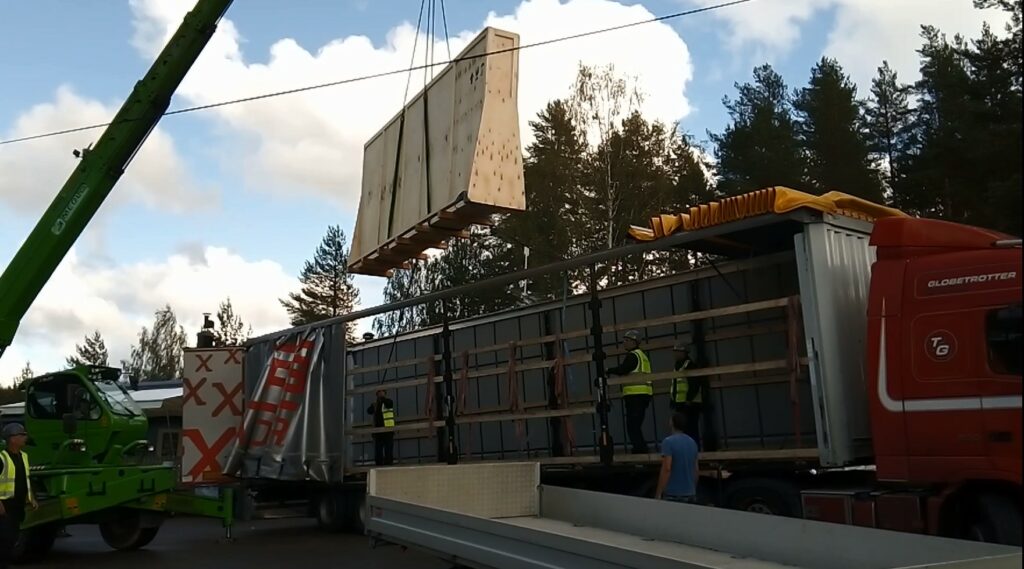
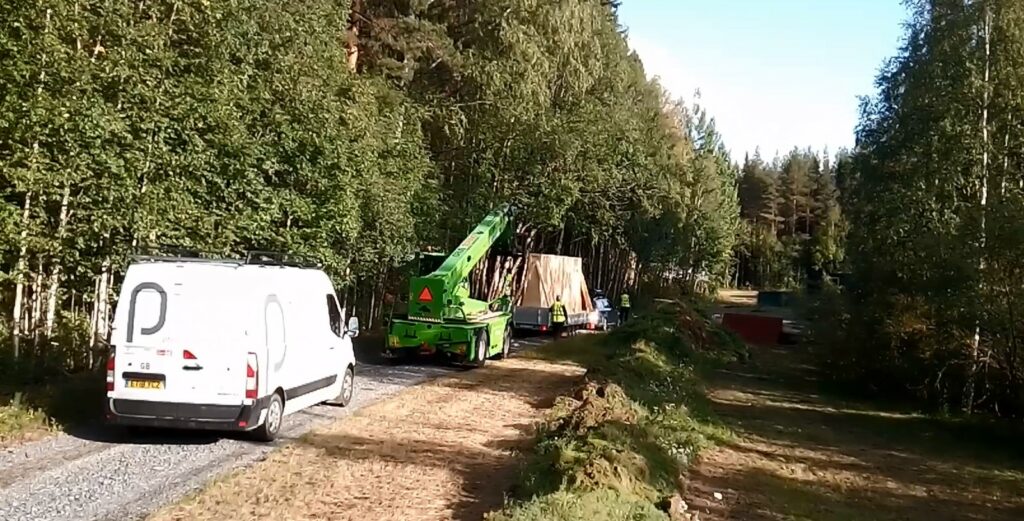
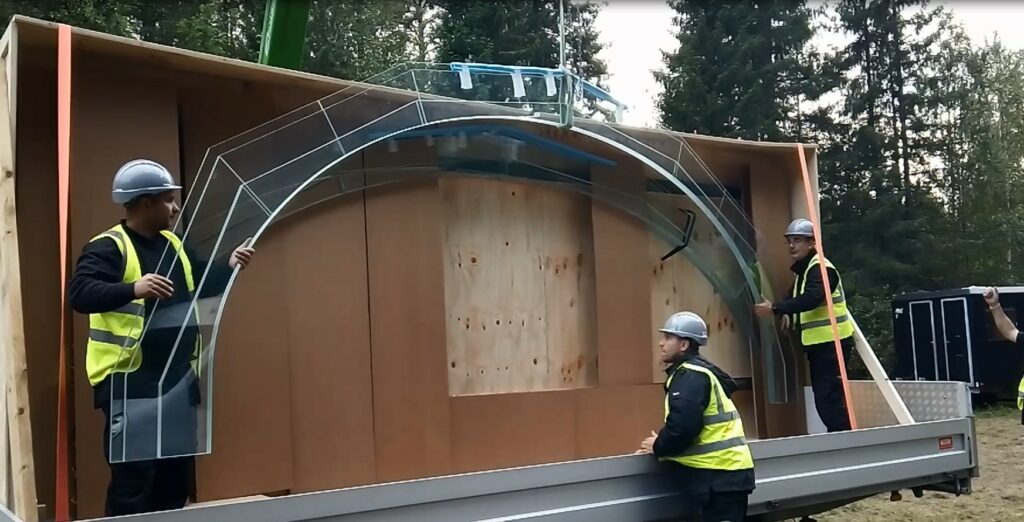
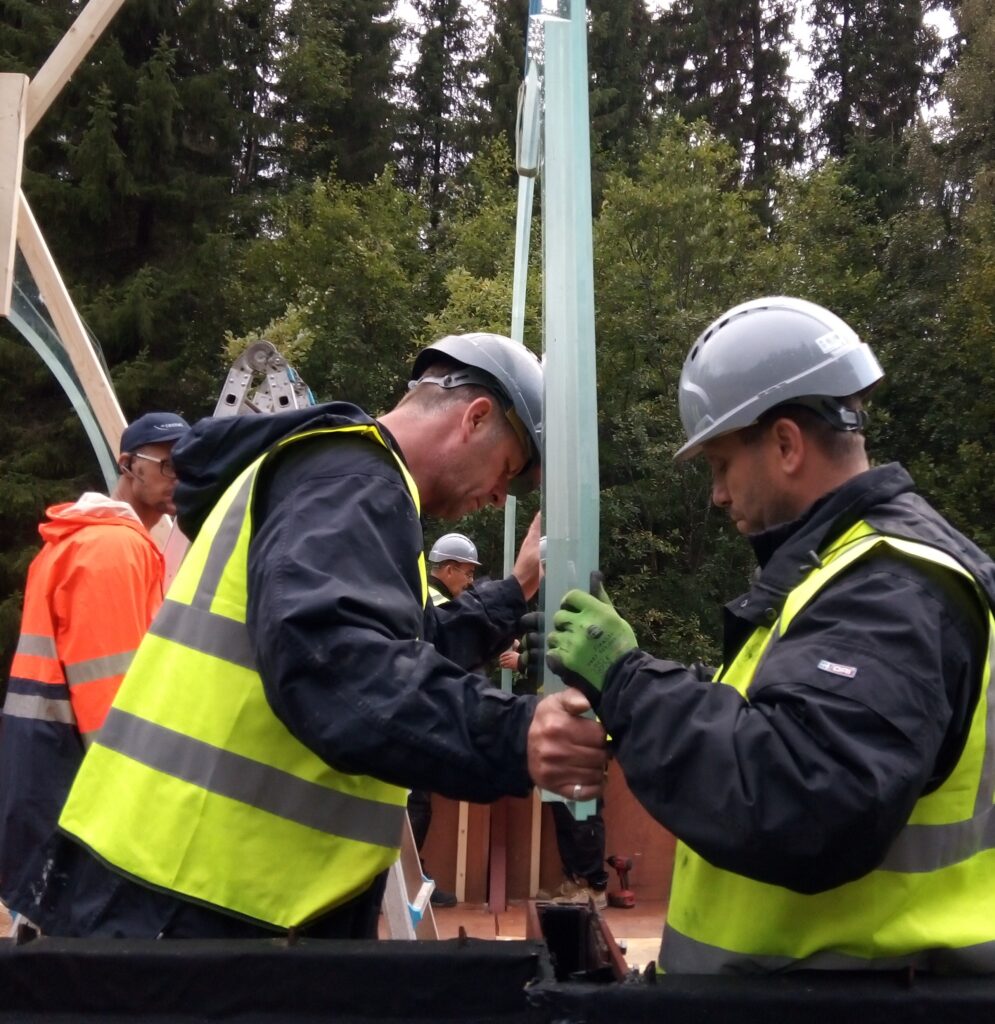
6th Sept. – Day 5 – Plan B worked out and the third beam was fitted. It meant to pull out part of the floor, then carefully adjusting the width of the steel by unscrewing the middle connections and drilling new holes for the bolts, matching the width of the beam. It has taken up a considerable amount of time. Gutters and glass panels at the rear were installed and stabilised until suddenly the special battery of the glass vacuum suction machine run out of power. Finding a replacement battery seemed the only way out. Meanwhile, we continued by placing and adjusting gutters.
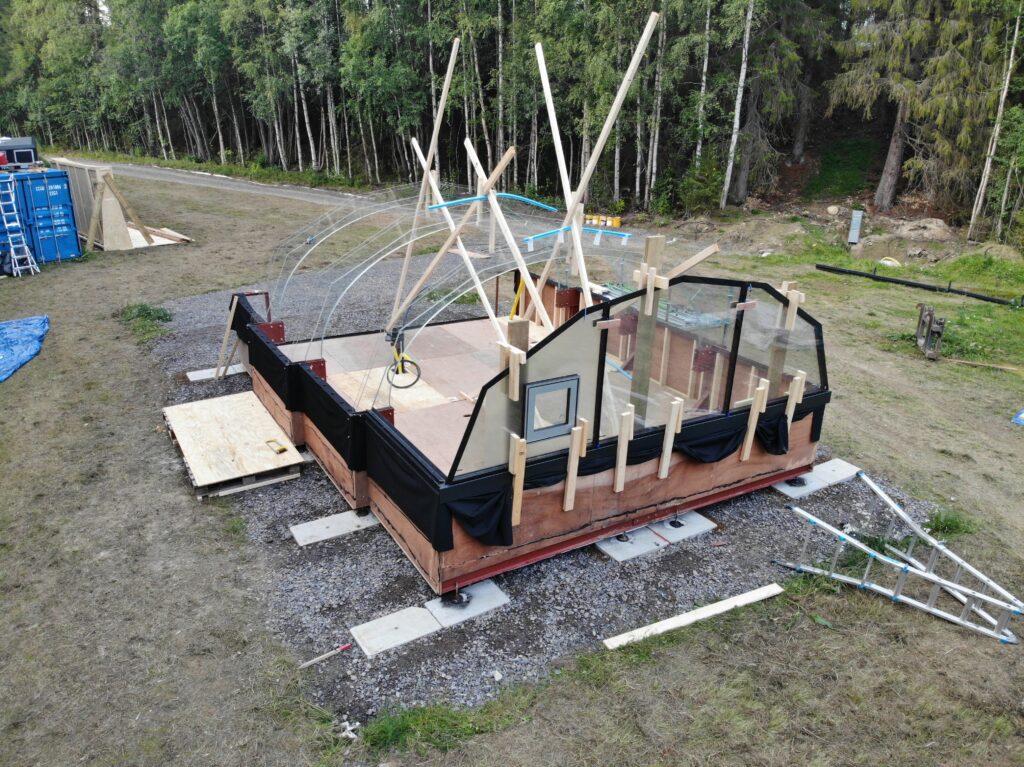
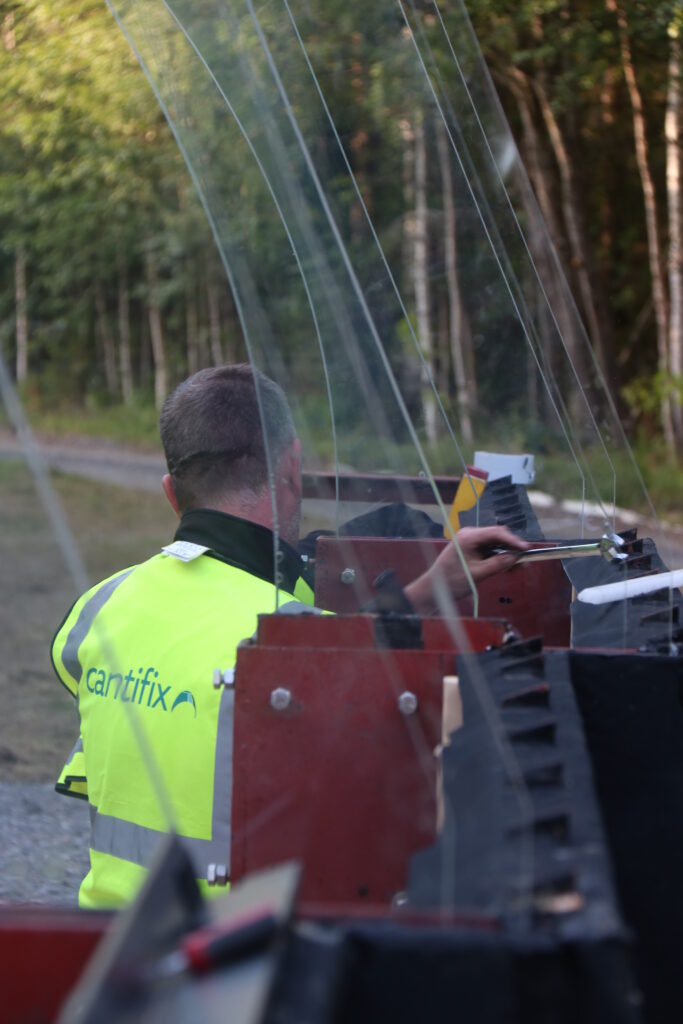
7th Sept. – Day 6 – Weather forecast predicted rain but luckily the day started without. Temperatures keep being relatively warm. The new battery is working – what a relief! Scaffolding of the beams were removed and with gutters in place, everything was ready to start fitting the glass panels. Five panels were fitted one by one until the rain eventually became too heavy.
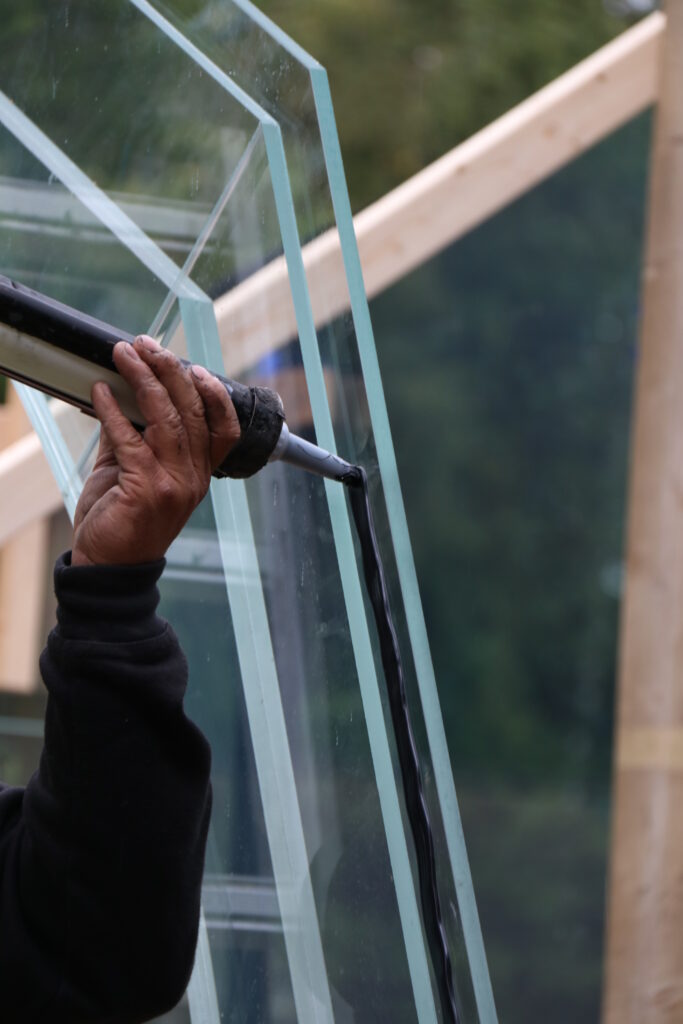
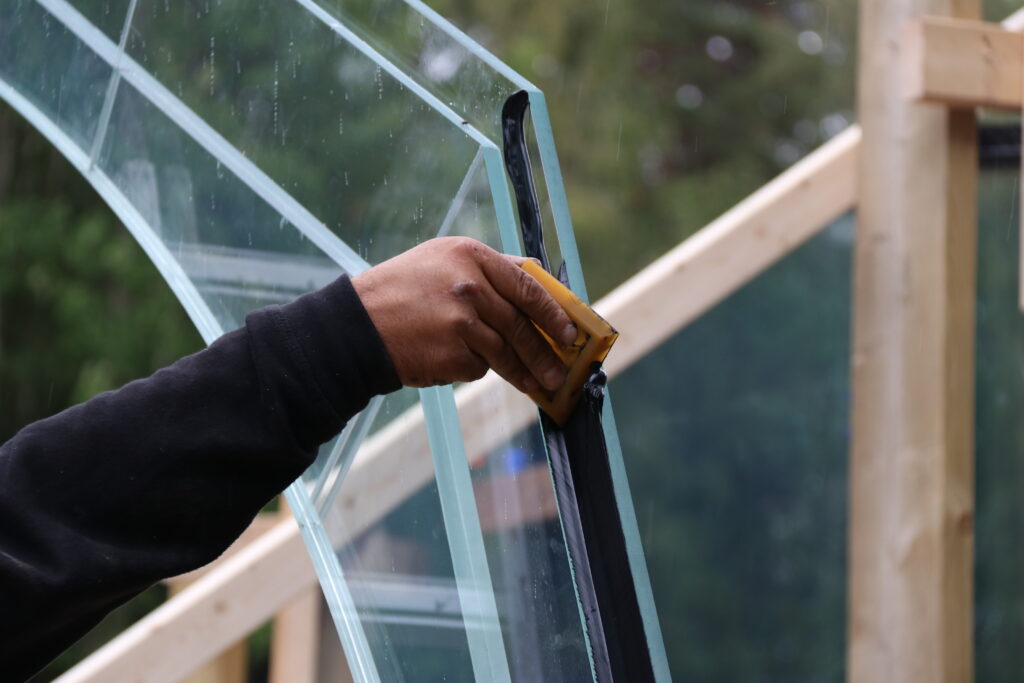
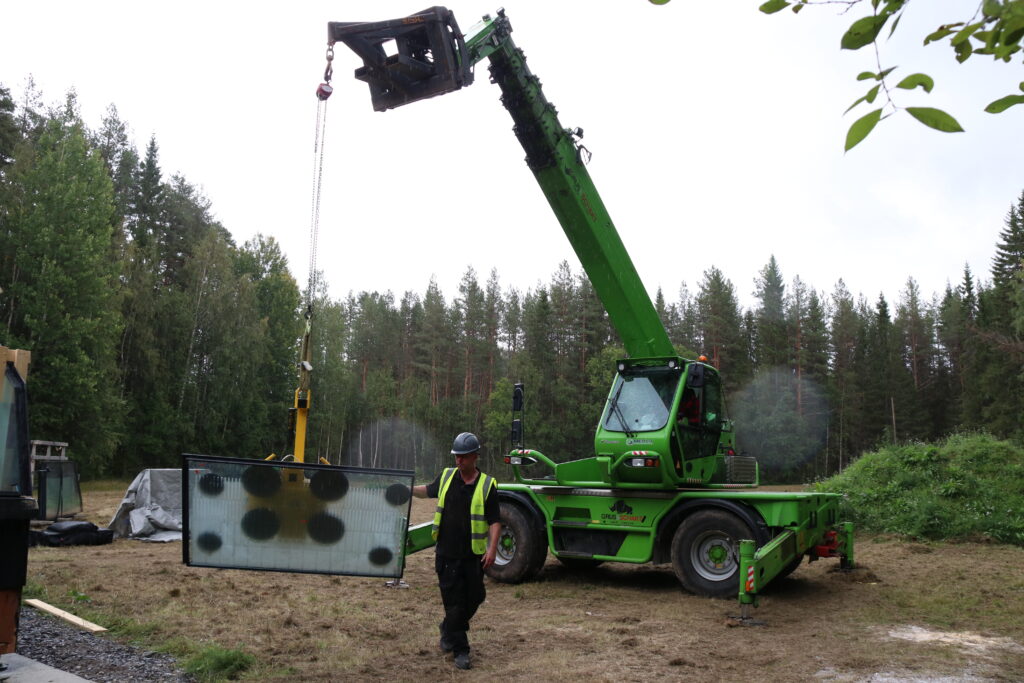
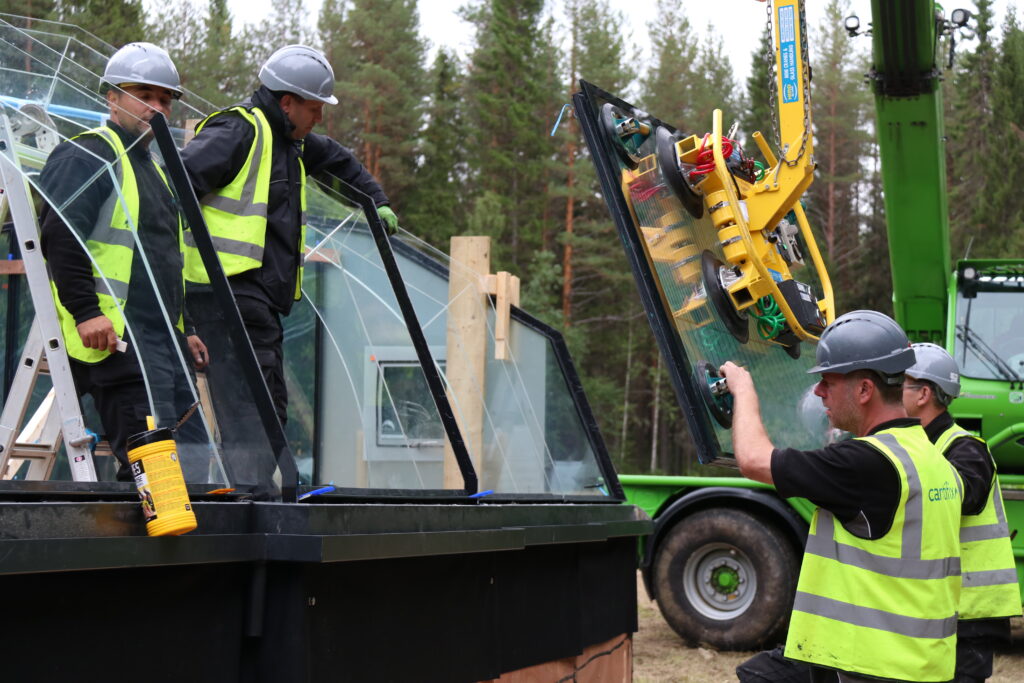
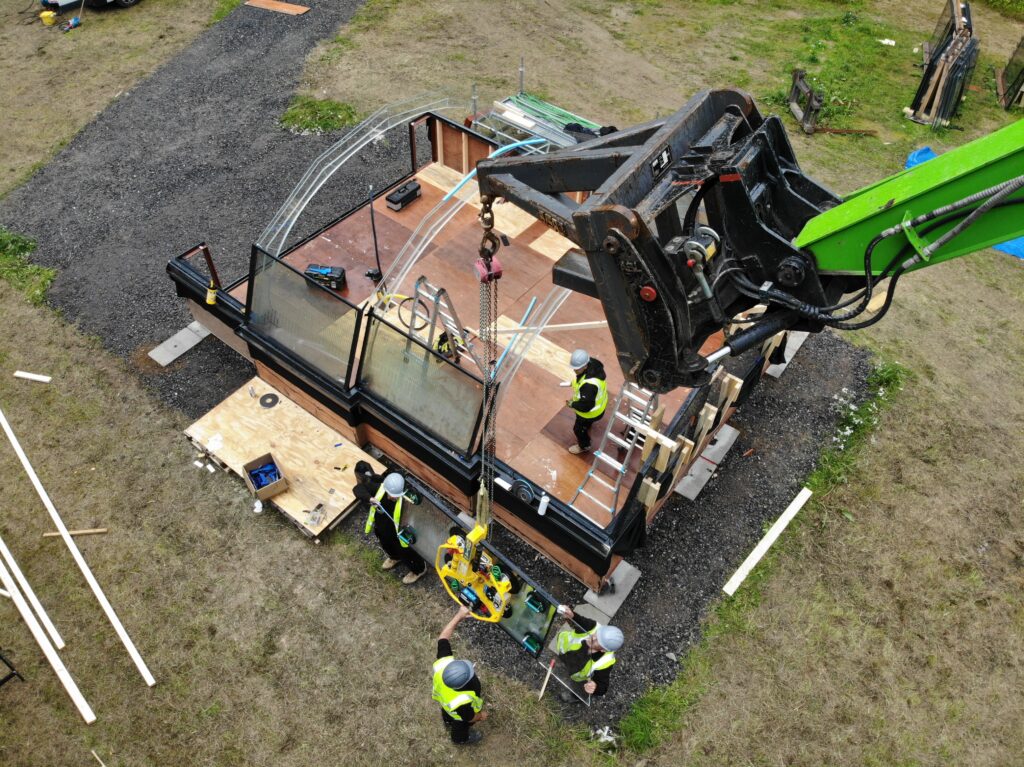
8th Sept. – Day 7 – It is Sunday, a week since the Cantifix team arrived and so much has happened in these few days! A huge thank you to Kim for his commitment to help on a Sunday! All bottom glass could be fitted as well as the front wall. Soon, the team will start glazing the roof…
9th Sept. – Day 8 – Colin reported “Another long hard day. 10 units in, 6 left to go. Yet again the boys pulled all the stops out!! Battery almost dead.”
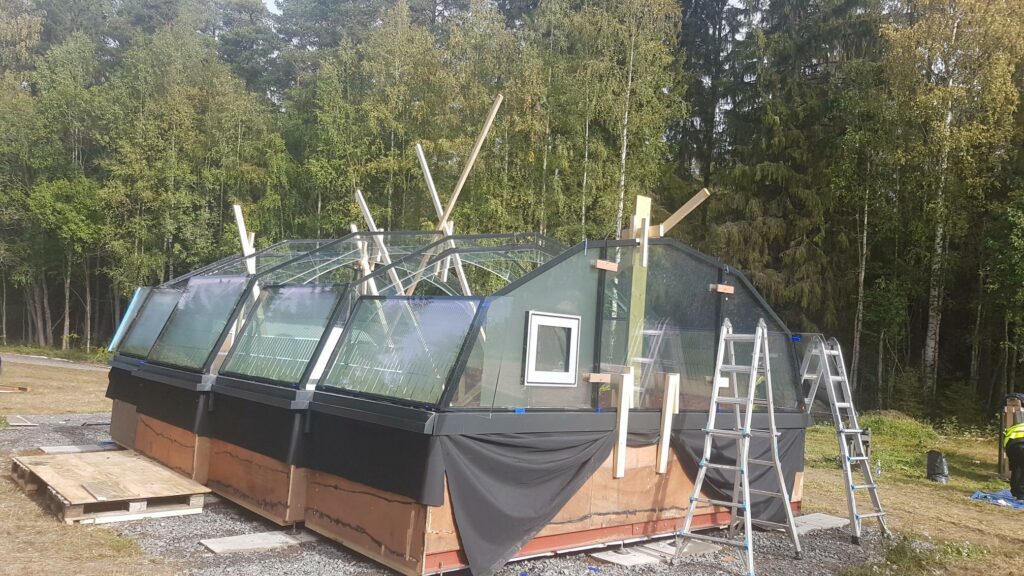
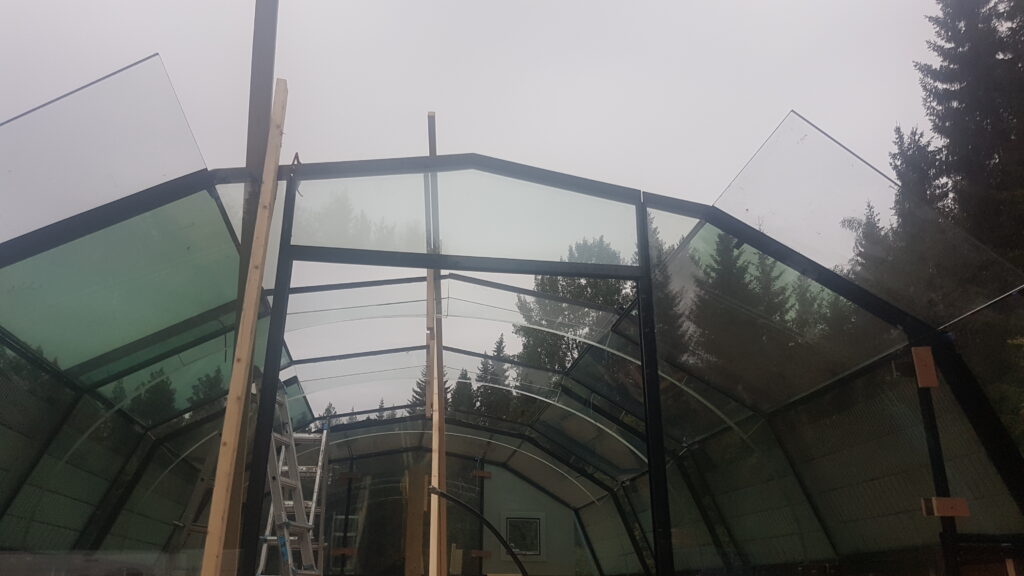
10th Sept. – Day 9 – Hooray, all glass panels in!!
Morning started damp with 6 roof panels to clean and to glaze. Two no-glass side sheets mounted to the front wall. With the props taken out, it looks much more spacious!
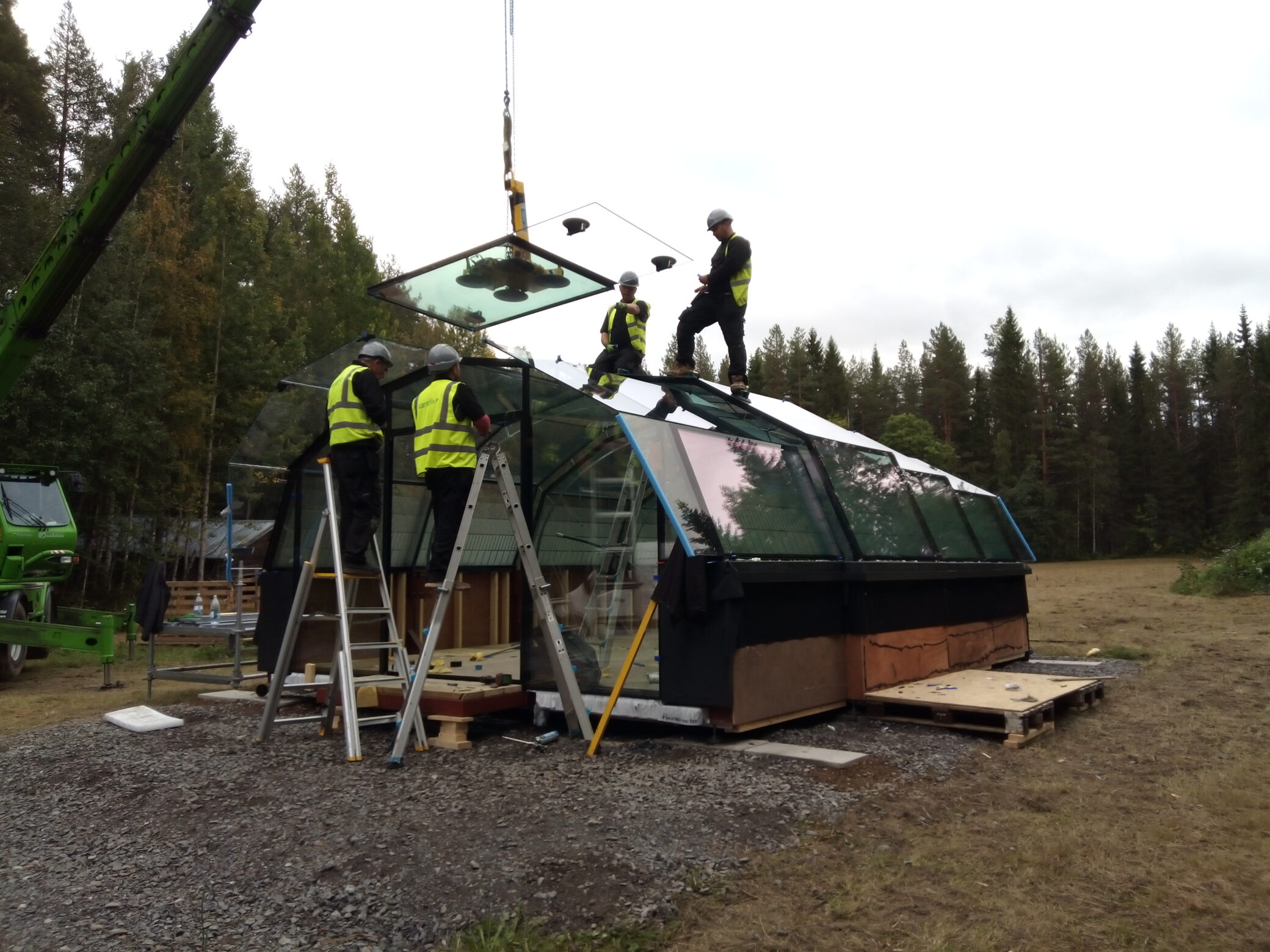
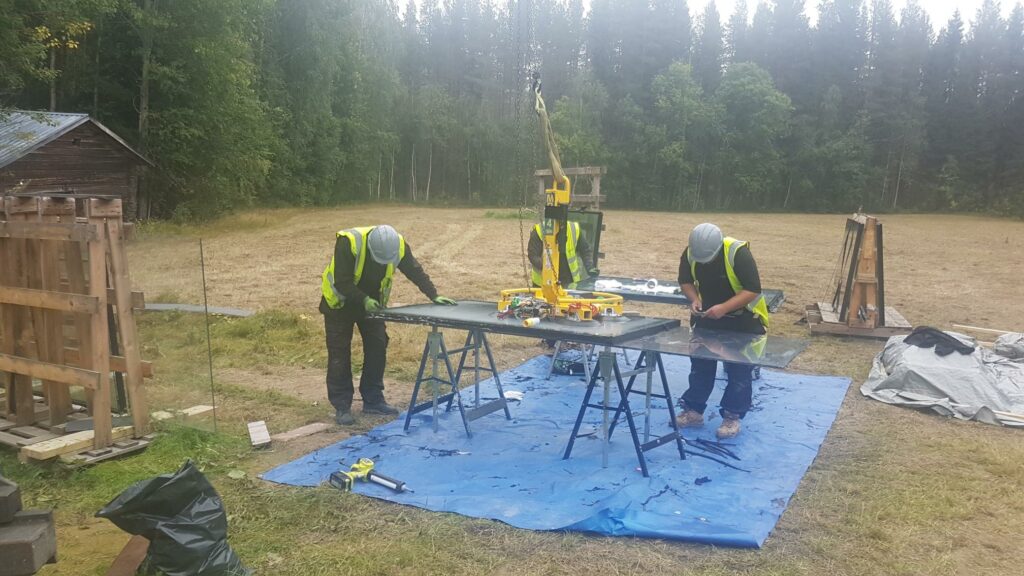
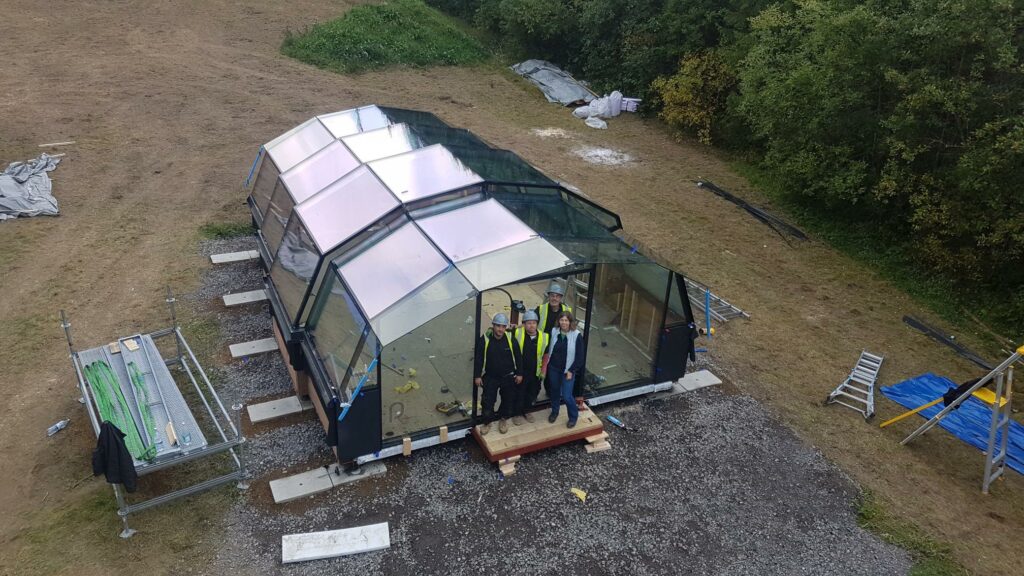
11 Sept. – Day 10 – Today, two side panels were adjusted before applying the mastic [silicone-based sealant] on the roof, starting from the outer backside. Then continued with the lower side panels inside. Fitting the sliding doors is a lot of work. Stripe patterns interfere against birch tree trunks and have to go. Natural patterns are plentiful…
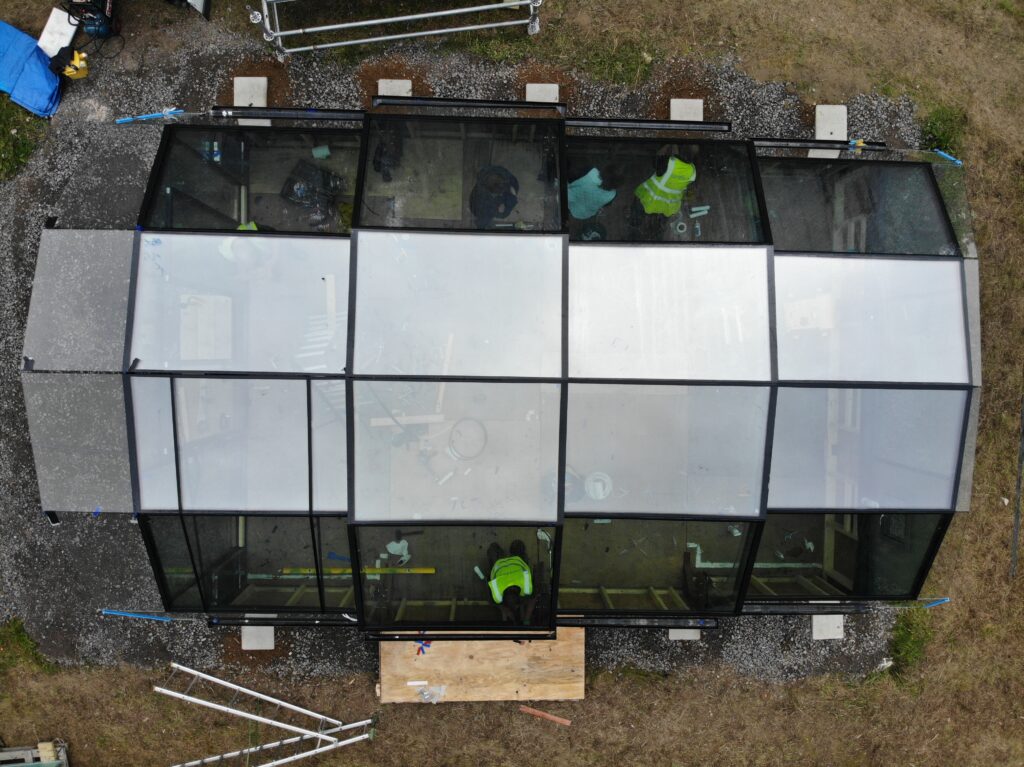
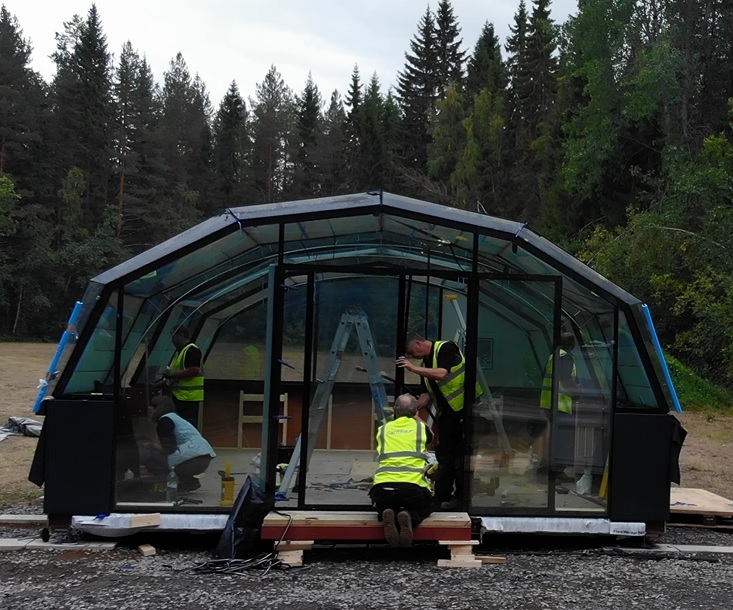
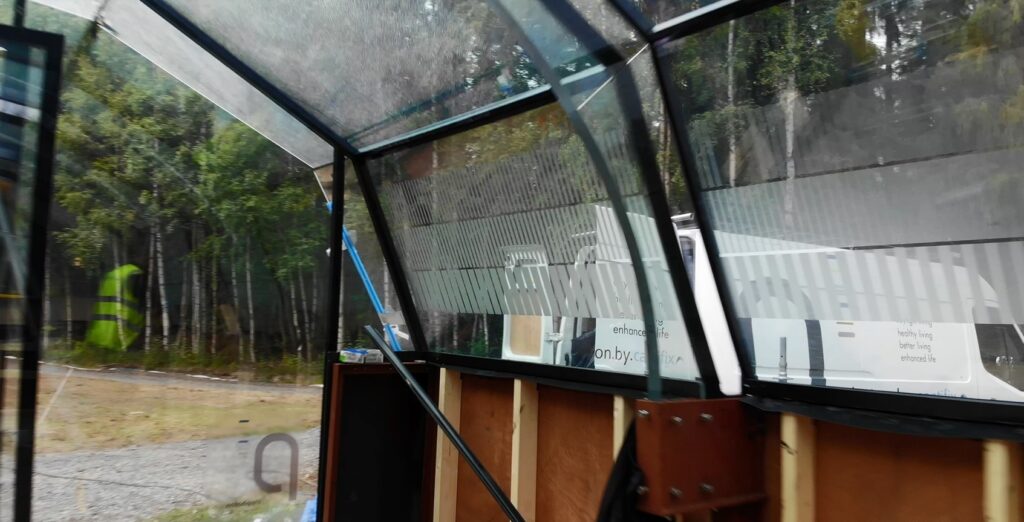
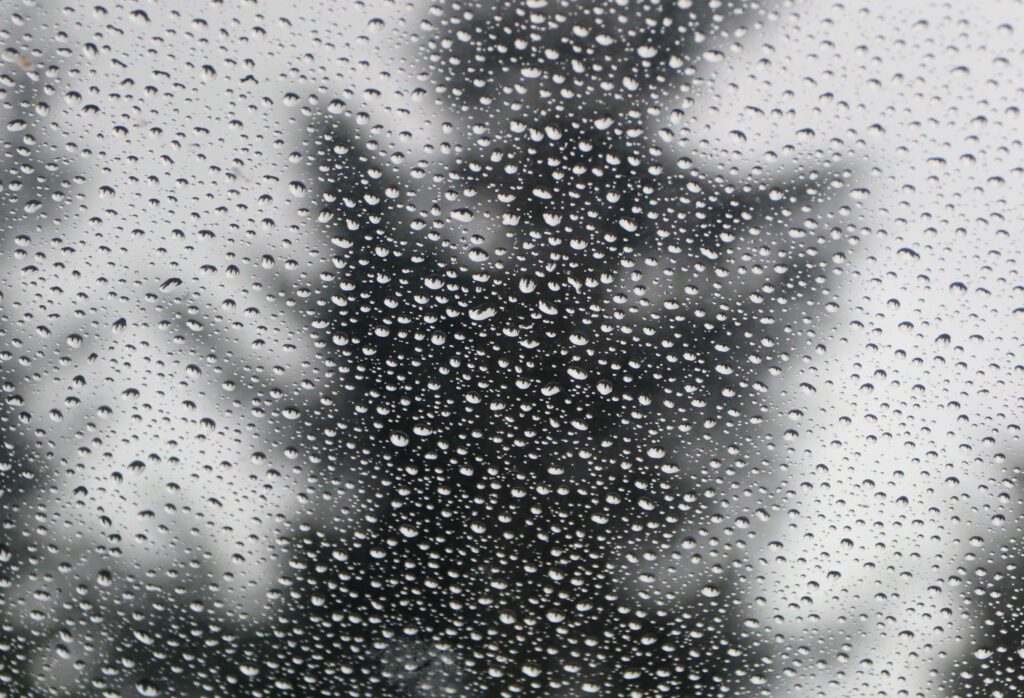
12. Sept. – Day 11 – In the morning, it looked like wet weather looming over the meadow. But the sky cleared, the sun came out and “It was a glorious day for doing mastic – 90% of mastic outside completed! Apropos mastic – in the photo, the man in the van is Dave, the main man with the mastic machine.” Colin said. Fitted flats to the bottom of the glass to the gutter, and rebuilt the door’s interlocks lock.
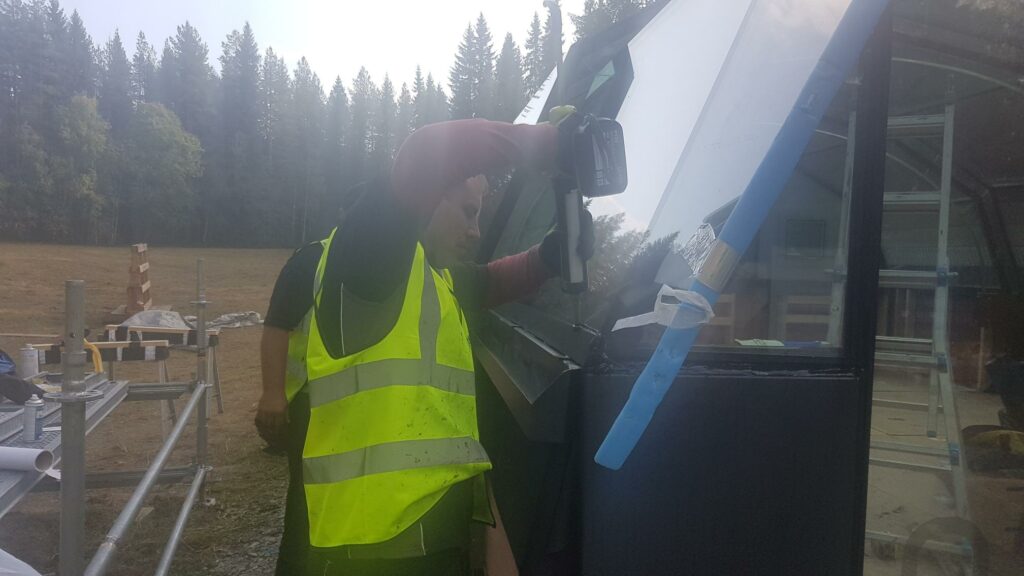
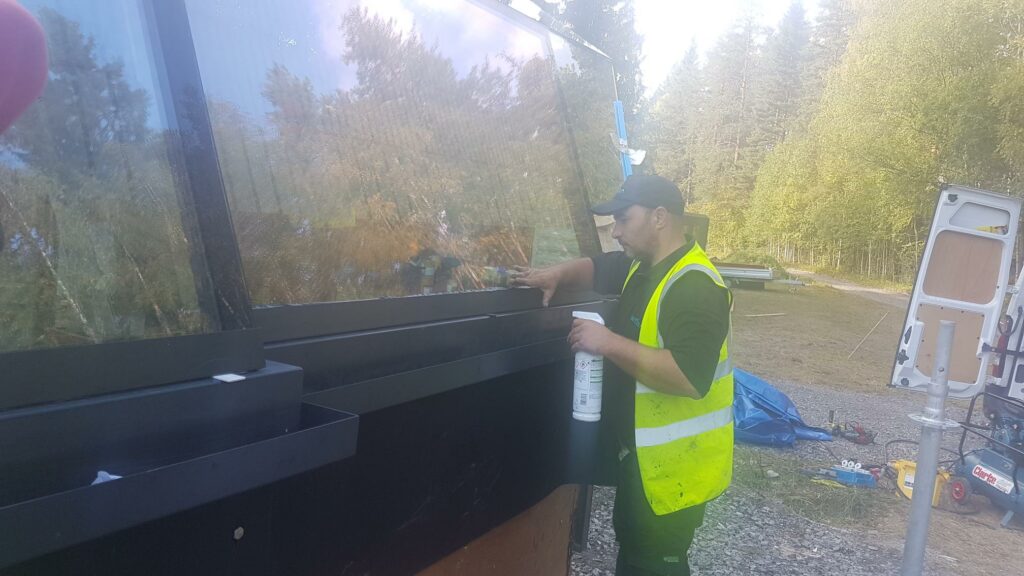
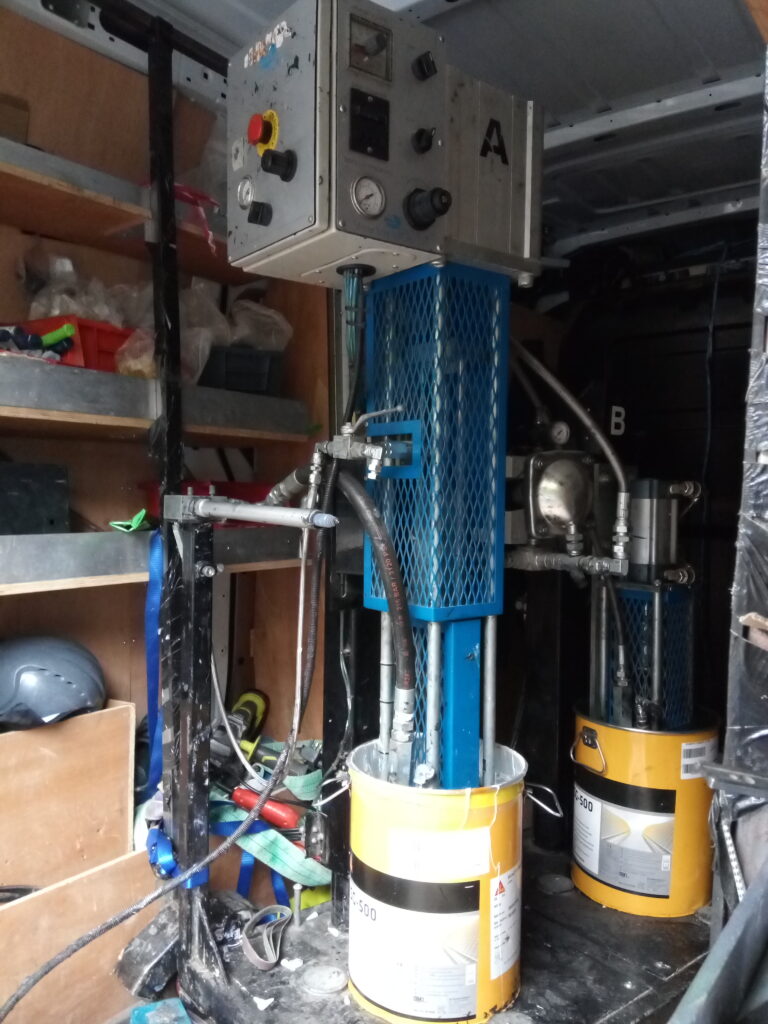
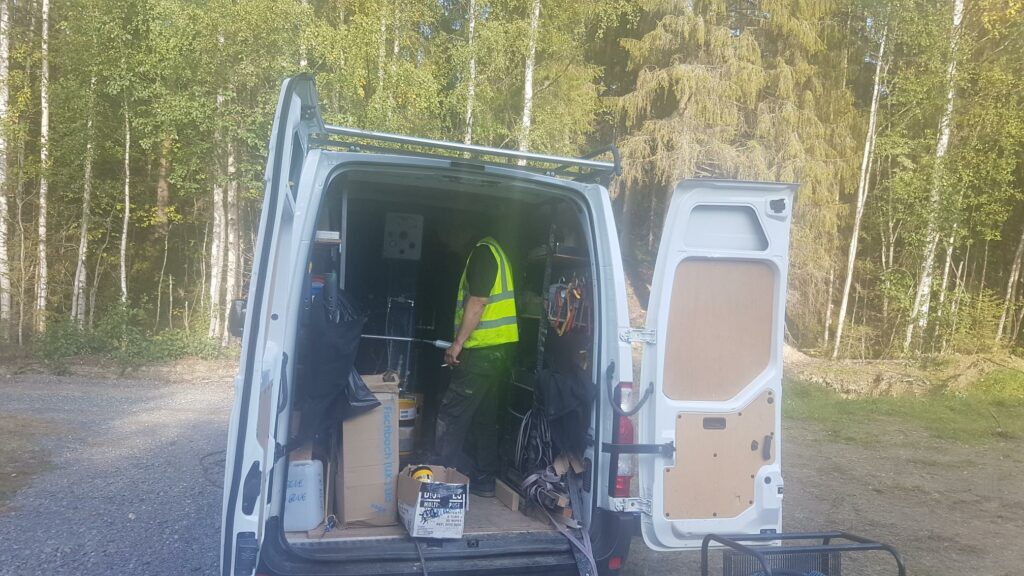
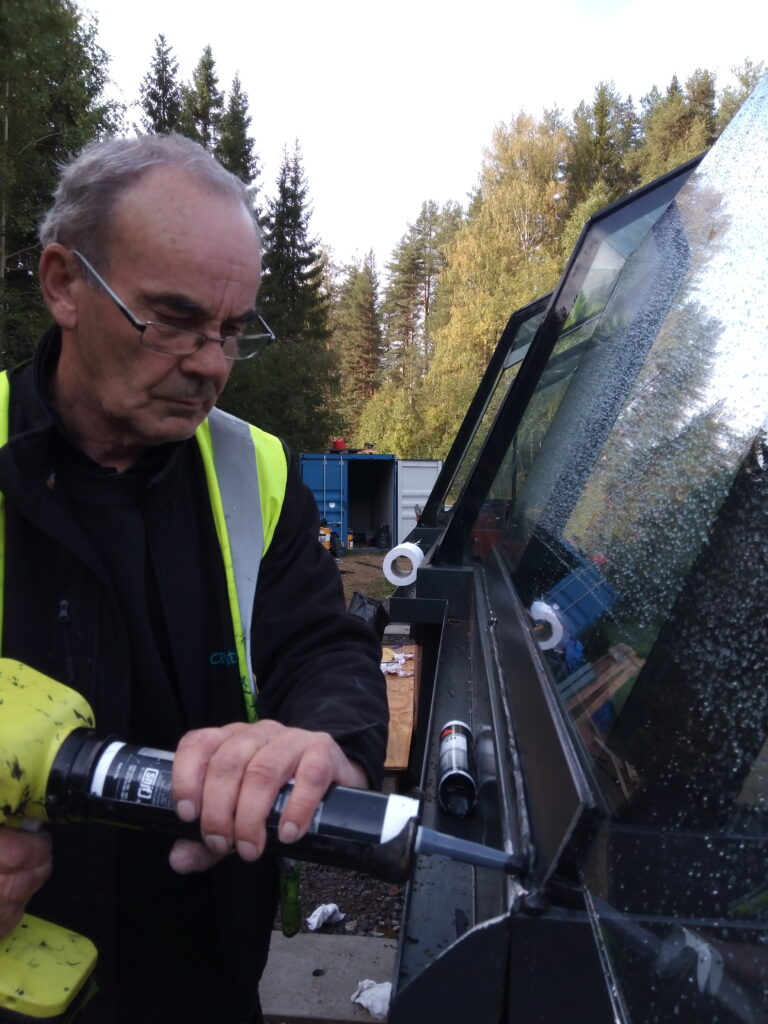
13. Sept. – Day 12 – And there he is – Dave with more mastic…
Final work building the lobby to protect the sliding door from snow and ice was done today. The van is packed, ready for the long road trip back to London by Dave and Johan. Great appreciation to the fantastic work by everyone!
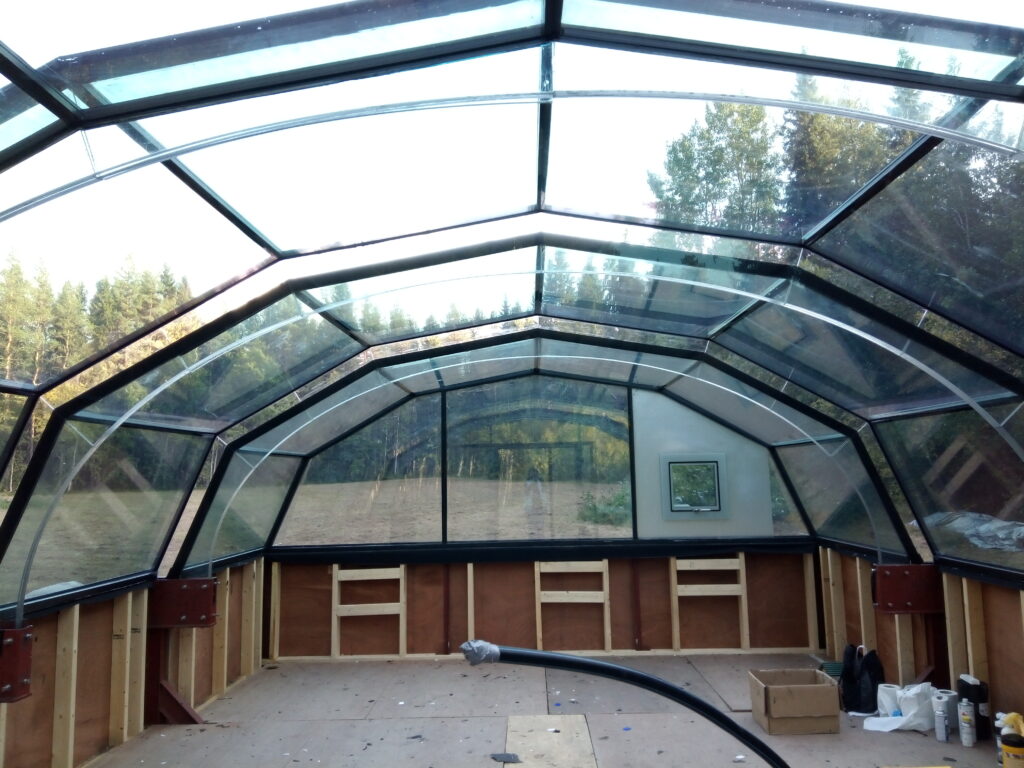
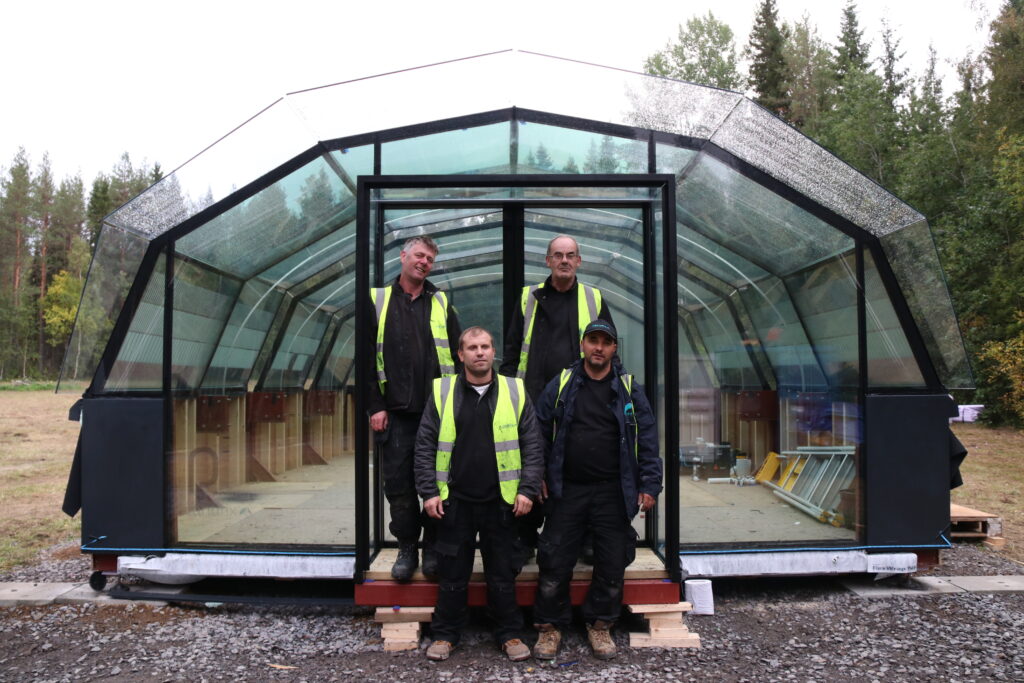
14. Sept. – Day 13 – Dave and Johan hit the road at 8 am. To finish off the flats on either side of the lobby and the mastic, Colin and Vladim stayed this extra day before flying back to London on the 15th.
Hooray – all hurdles have been overcome and the first phase of the construction of the Photon Space is now completed – handing over to the carpenters…
Carpentry indoor work started by measuring the dimensions, a wise decision as the space turned out to be shorter. While waiting for more membrane to arrive, the inside insulation, ventilation, floor boards and walls went in.
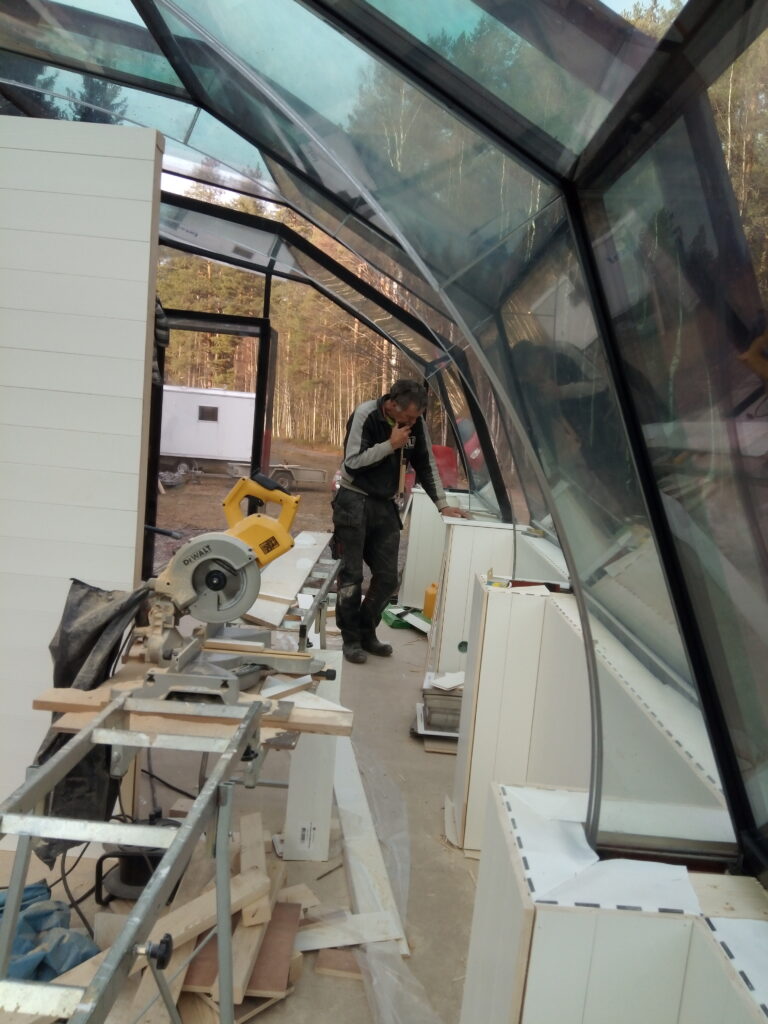
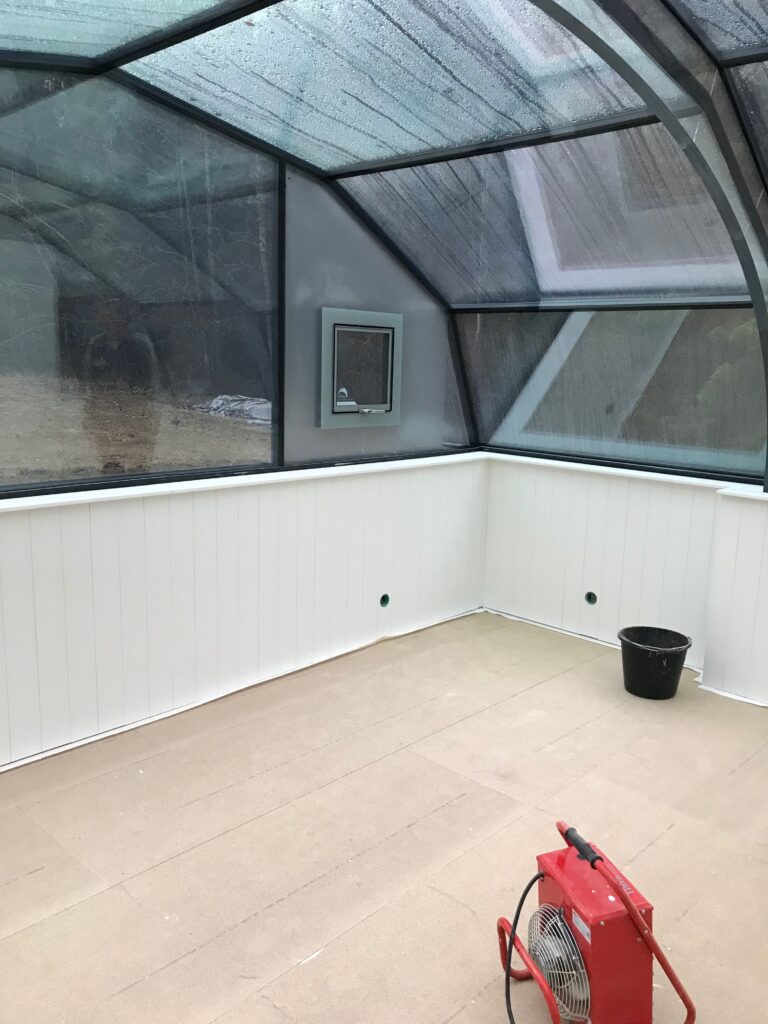
Then the cubicle, kitchen and bathroom with sky view followed. Finally, the outside insulation and soil got finished before the first snow arrived. With the temperature going down, the ice formed. As it looked likely ice dams could build up and blocking the gutter, the prepared heat cable went into use.
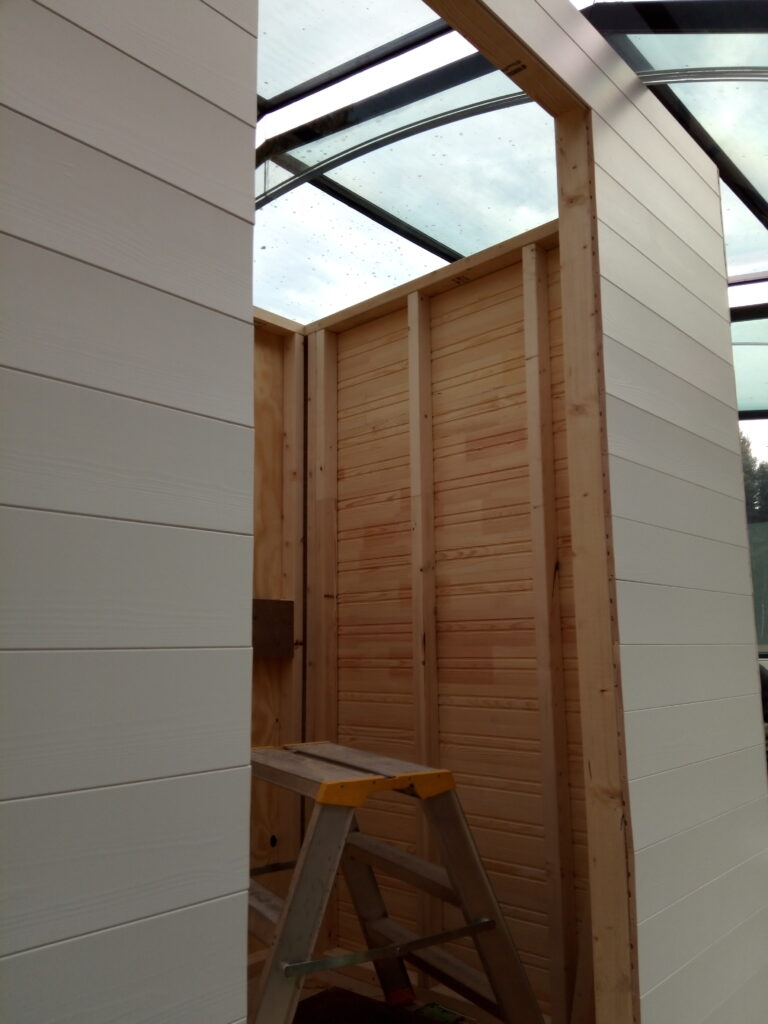
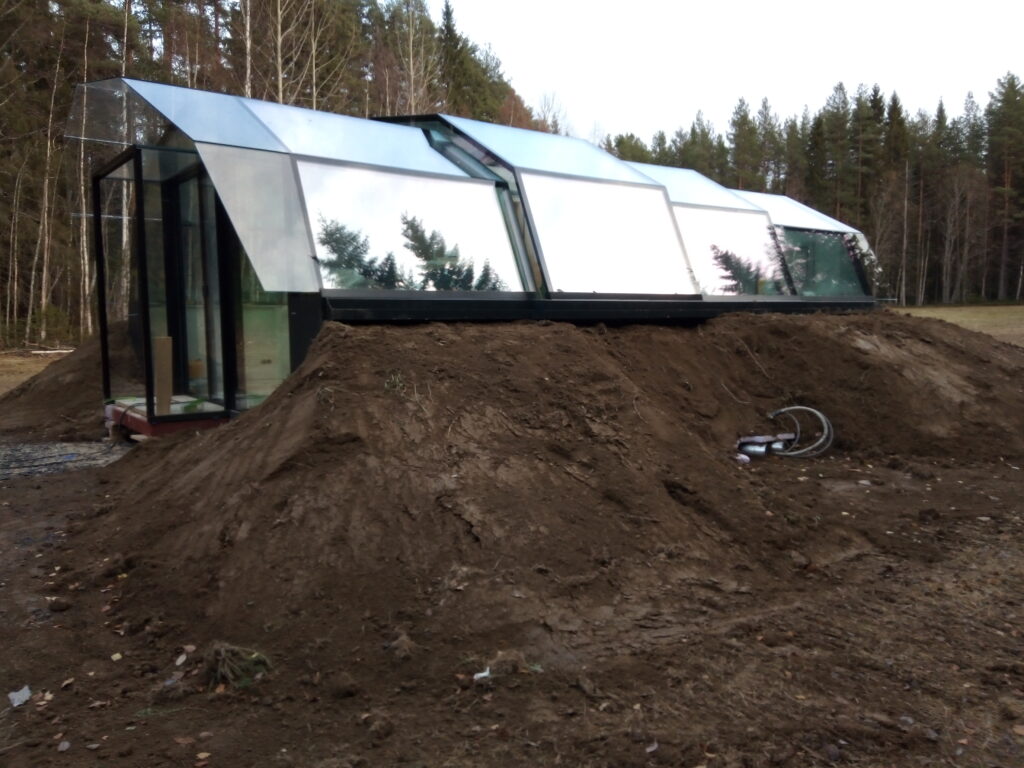
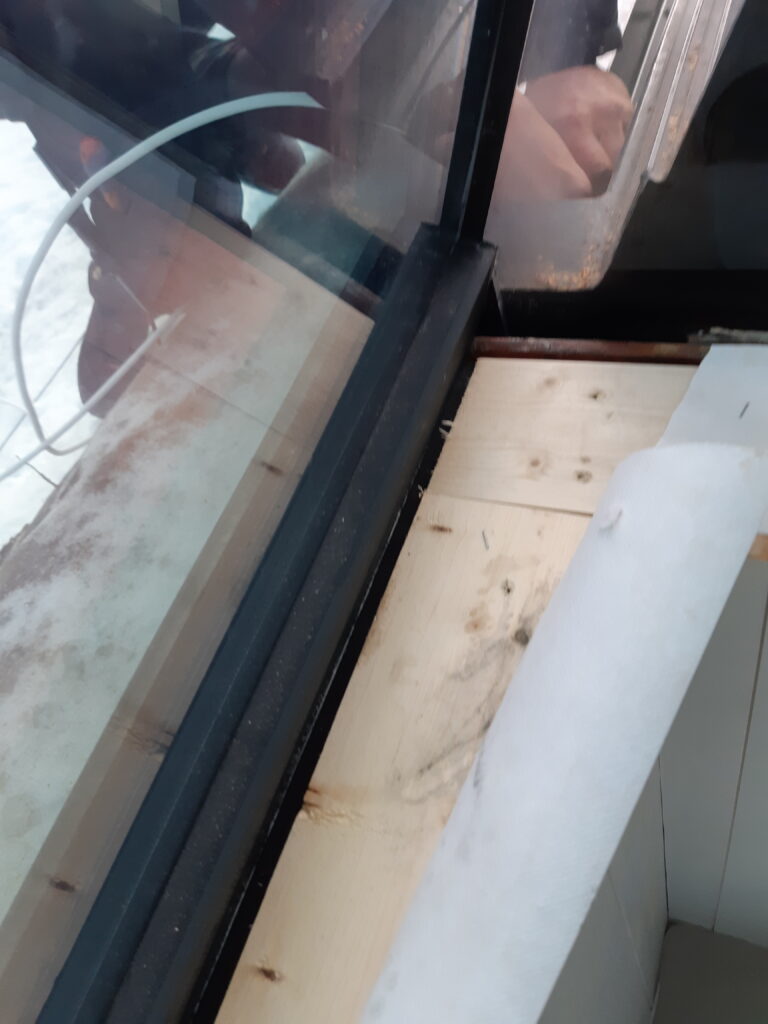
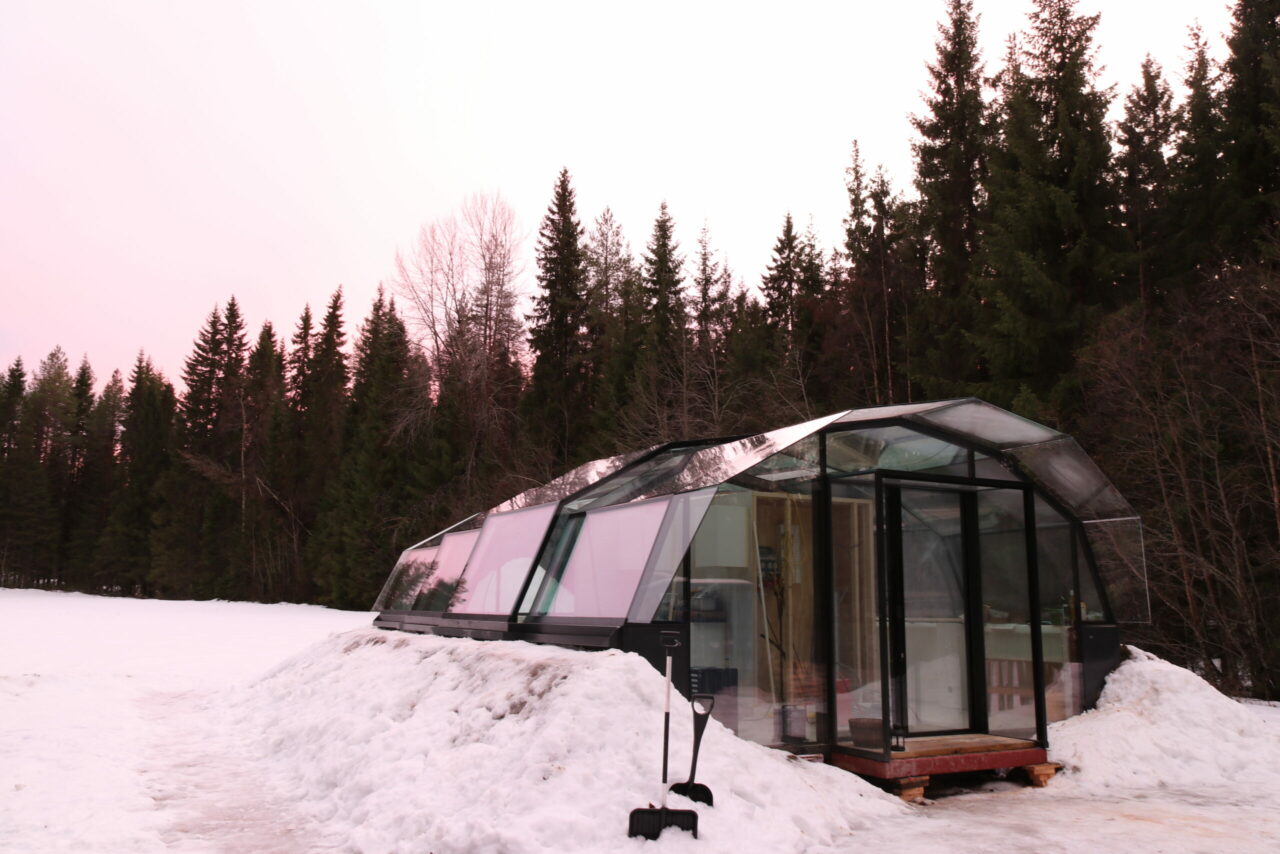
In December, Lenka arrived with a heavy suitcase of measuring equipment. She is an architect and civil engineer and brought all sorts of cool instruments to measure the spectrum of light, illuminance, air quality etc, and in particular a thermal camera to measure surface temperatures. It measured the reflected temperature more often than the material surface temperature as can be seen in the colourful picture.
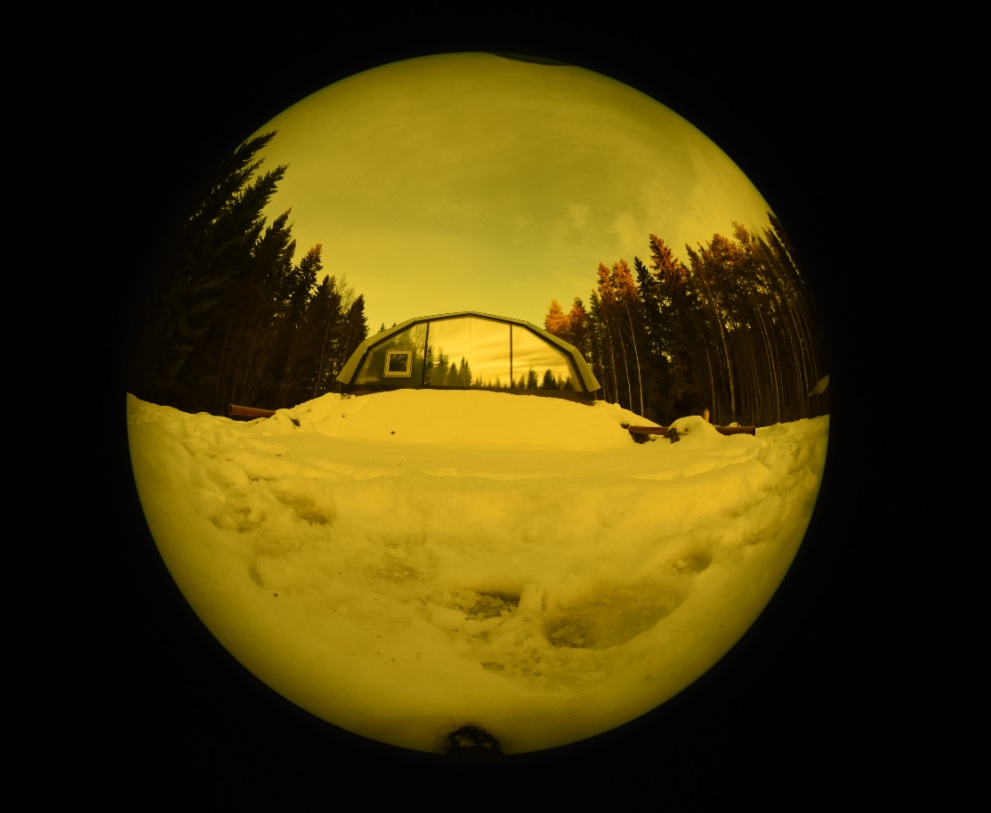
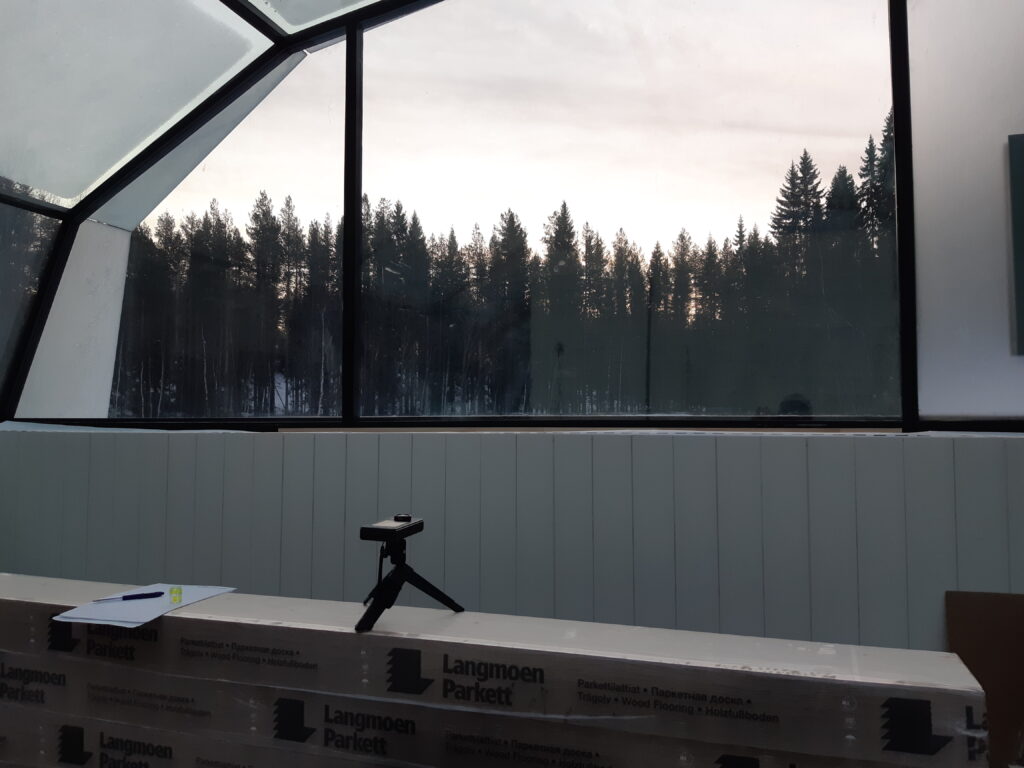
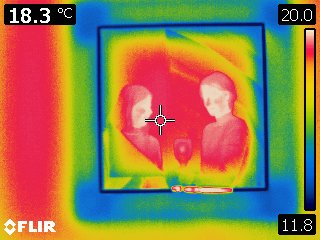
Measuring the environmental parameters also includes: what impacts the site including the presence of the Photon Space? In winter it is a perfect place for star watching!
January 2020 – As far as the construction goes – indoor electricity, plumbing, carpentry is currently going on…
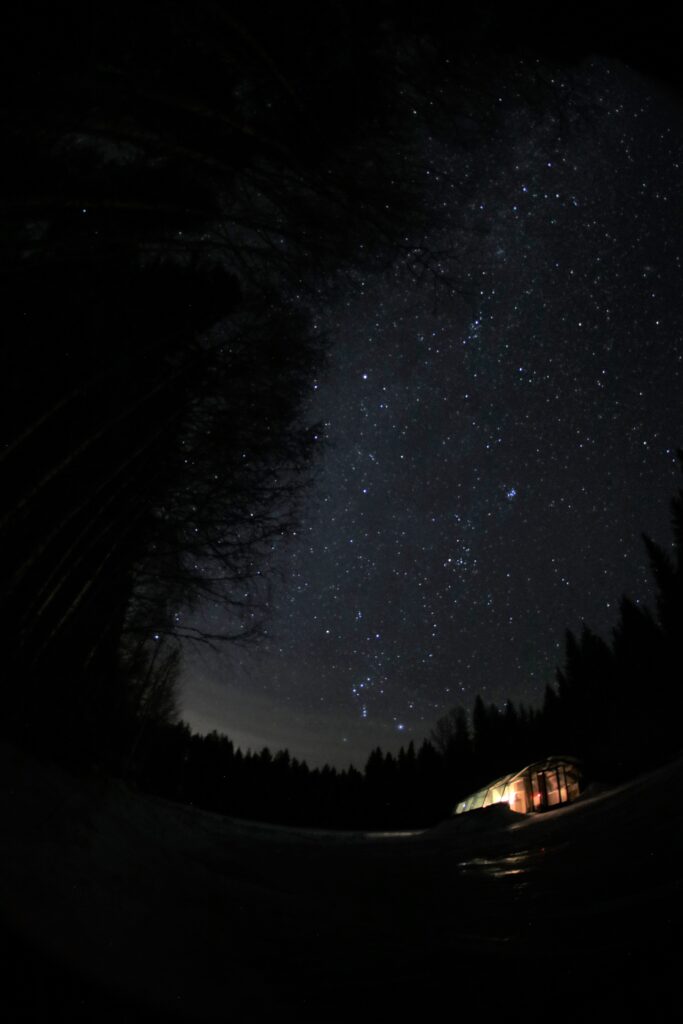
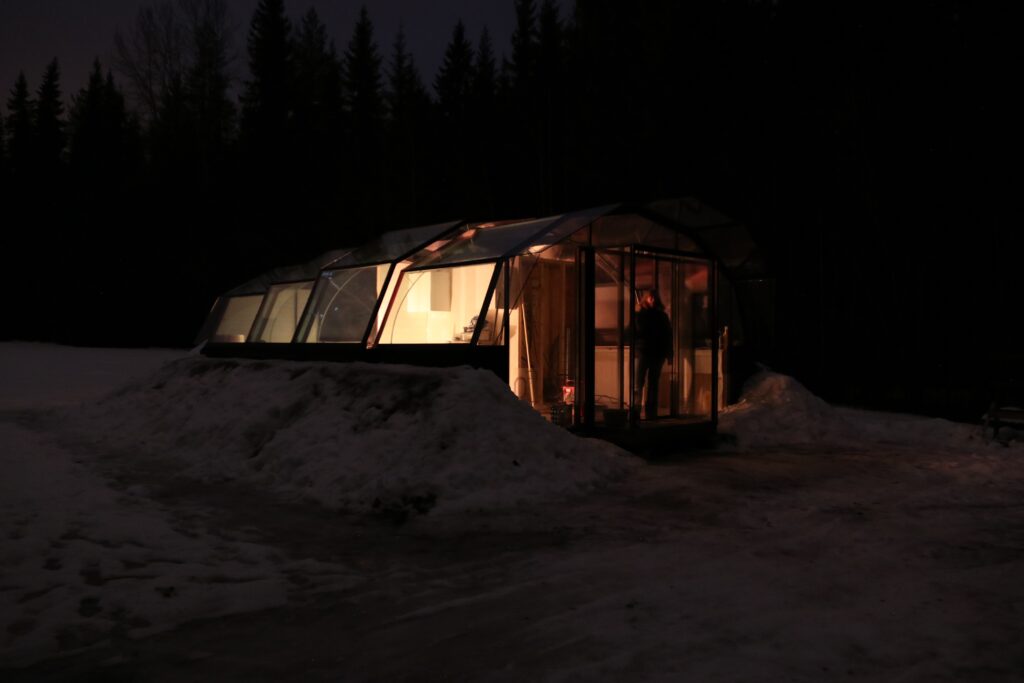
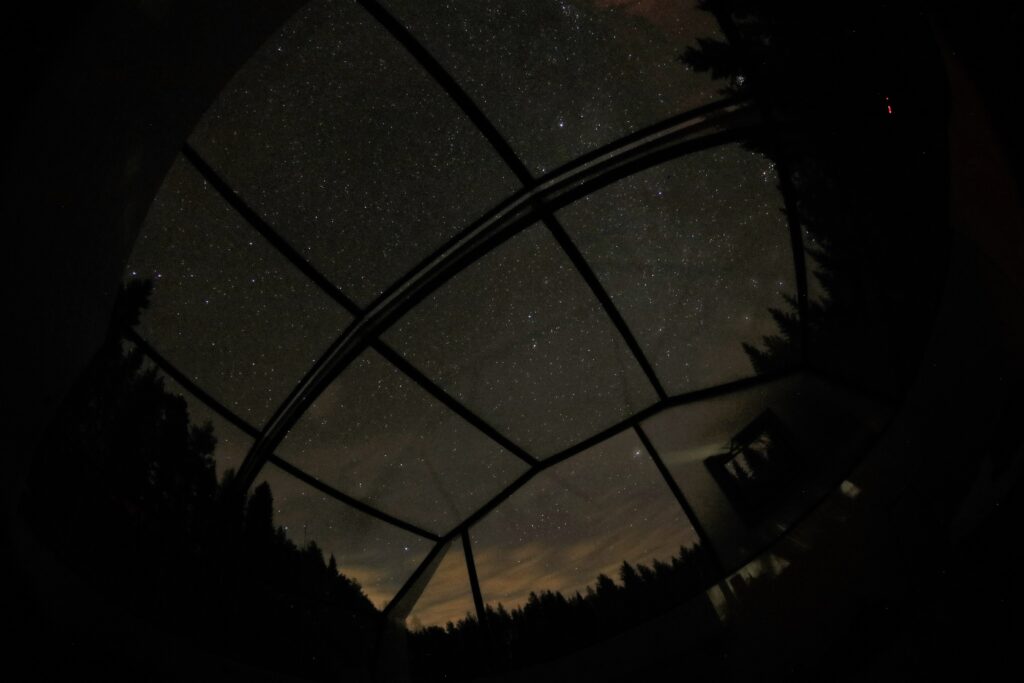
Beginning of February 2020 – The days are getting longer again. The river Ume is frozen. The temperatures fluctuate between + 4 and – 15 degree Celsius. And hence the type of snow varies from ice crystals to thick flakes. Whatever they are, the slope and glass of the Photon Space can cope with them all. Even clearing the slope and glass roof from snow is easy with the right tools. The interior work is completed.
